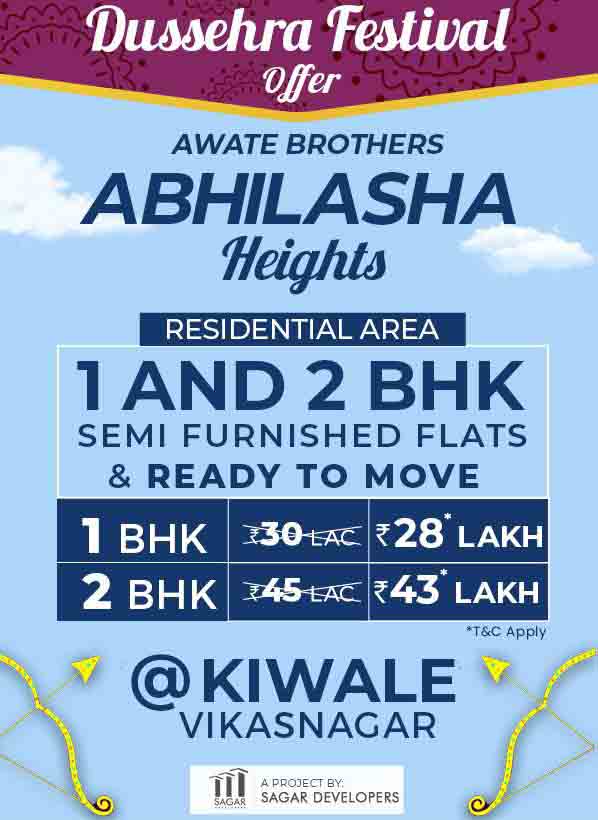
Price: 20.00 Lac onwards | Possession: Ready Possession | Area Range: 300 Sq.Ft. - 640 Sq.Ft.
Abhilasha Heights
RERA Registration Number :P52100016264
THIS PROJECT IS READY TO MOVE
Abhilasha Heights :
1 RK, 1 BHK and 2 BHK Flats near Vikas Nagar Kiwale Pune in Abhilasha Heights, a project by Sagar Developers.
Sagar Developers Present Abhilasha Heights Project in Kiwale, Its Residential project located close to prominent suburbs of Pune, the area of Pune District has prominent schools and hospitals within a close distance.
The project offers Apartment with a perfect combination of contemporary architecture and features to provide a comfortable living.
The Apartment is of the following configurations: 1RK, 1BHK, and 2BHK
The project is spread over a total area of 0.12 acres of land.
One of the Best & Budget homes in Kiwale, hurry up only a few flats lefts.
Mumbai Pune Exp. Way - 0.7 km.
Mukai Chowk - 0.5 km.
Ravet Petrol Pump - 0.5 km.
Bhumkar Chowk - 5 km.
Wakad Hinjwadi,Shivaji Chowk - 9 km.
Akurdi Railway Station - 4 km.
Nigdi Bus stop - 10 km.
Sahara Cricket Stadium - 2.5 km.
Talegaon MIDC - 11 km.
Dehuroad Railway Stn. - 1 km.
THIS PROJECT IS READY TO MOVE

PROJECT TYPE
Residential Apartment
LOCATION
Kiwale, Pune
BEDROOM
1 RK, 1, 2 BHK
AREA RANGE
300 Sq.Ft. - 640 Sq.Ft.
PRICE
20.00 Lac onwards
POSSESSION
1st January, 2020
Price and Unit Details
| BHK | GALLERY | Carpet AREA (Sq.Ft.) | PRICE (incl. all) | FLOOR PLAN |
|---|---|---|---|---|
| 1 RK | 1 | 300 | Rs. 20.00 Lac | Click to View |
| 1 BHK | 1 | 396 | Rs. 28.00 Lac | Click to View |
| 1 BHK | 1 | 413 | Rs. 30.00 Lac | Click to View |
| 1 BHK | 2 | 427 | Rs. 31.00 Lac | Click to View |
| 1 BHK | 3 | 460 | Rs. 32.50 Lac | Click to View |
| 2 BHK | 2 | 574 | Rs. 40.00 Lac | Click to View |
| 2 BHK | 1 | 640 | Rs. 45.00 Lac | Click to View |

Lift

Rain Harvesting

Water Availability

Vastu Compliant

Reserved Parking

Visitor Parking

Waste Disposal
SCHOOL
HOSPITAL
SHOPPING MALL
RAILWAY STATION
AIRPORT
ATM
BUS STOP
HOTELS
R.C.C.:
R.C.C. framed structure.Partitions:
6" thk Wall to external partitions, 4" thk. Brick Wall to internal partitionsSurface finishes:
External surface with sand faced plaster. internal surface with gypsum finish or neeru finish.Paint:
External apex paint. Internal Oil bond paint.Kitchen:
Black granite top for kitchen platform with stainless steel sinkFlooring:
Vitrified 2x2 ft. tiles in all rooms, Non slippery tiles in terrace and bathroom.Doors with std. fitting:
Main door: Attractive main door,Windows:
Aluminium (Powder Coated) Sliding windows with Safety grill.Plumbing:
Internal conceiled plumbing. Hot and cold mixer unit.Electrification:
All electrical wiring in concealed copper wiring.Common:
Lift with battery backup, Paving Blocks in parking.Parking:
Common Space for park.About Sagar Developers
Awate Auto Corner , Abhilash heights, Vikasnagar,Kiwale.

Office Address
Awate Auto corner, Sr.no. 41/1B/2/7, plot no. 7, behind Shinde petroleum,Pendse colony, Vikasnagar ,KiwaleAll content provided by Sagar Developers. Grow Empire disclaims all warranties against delict.