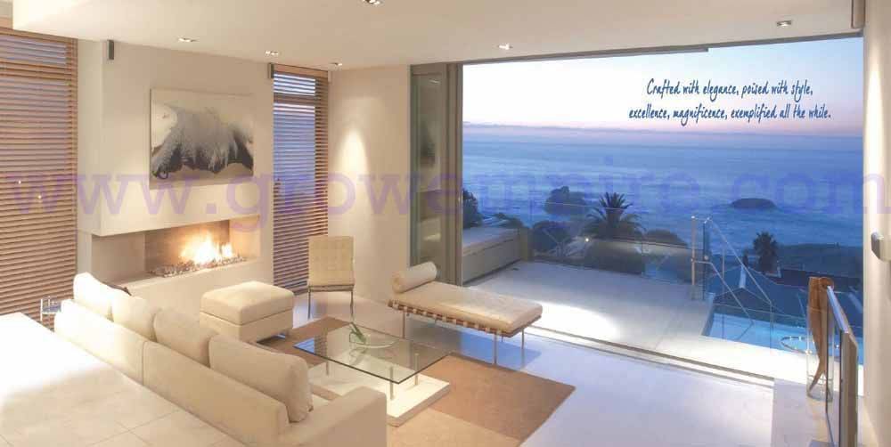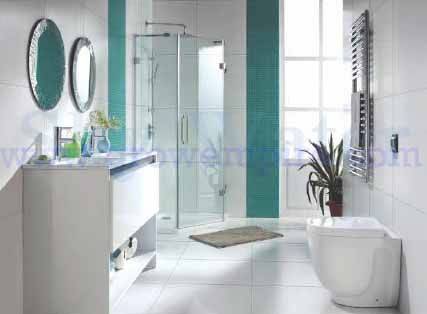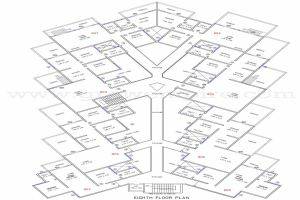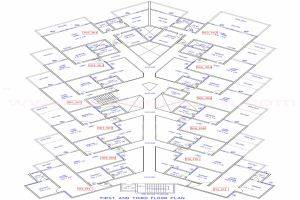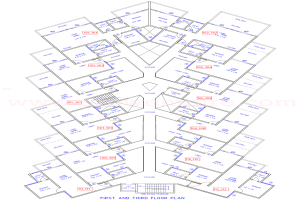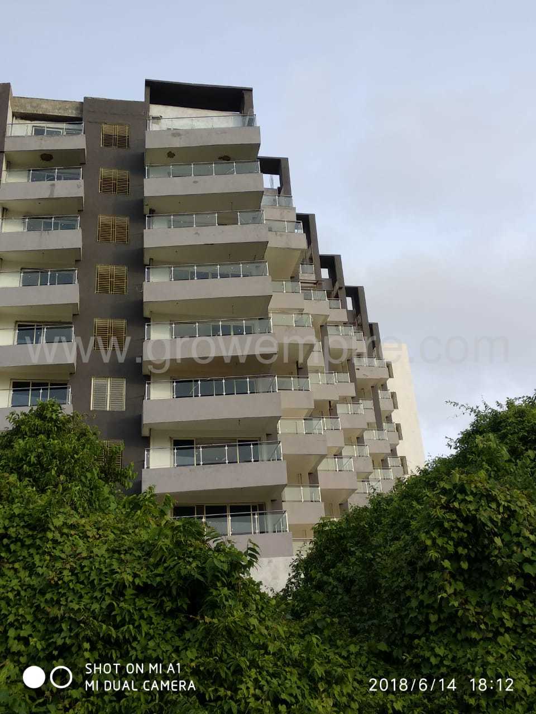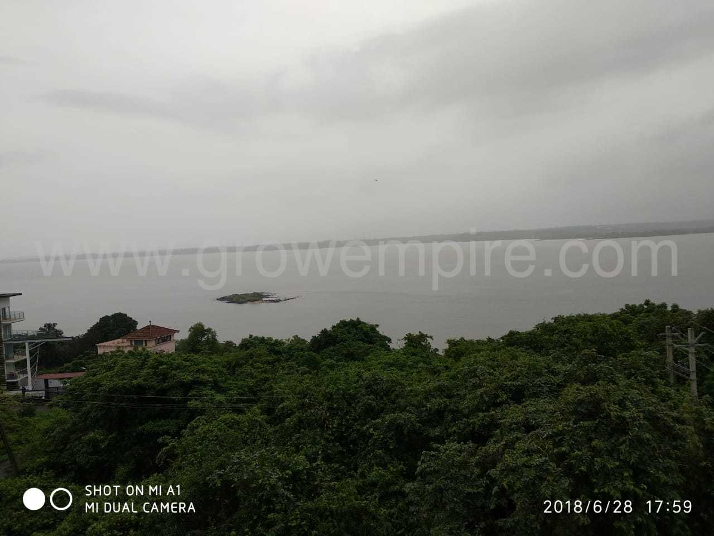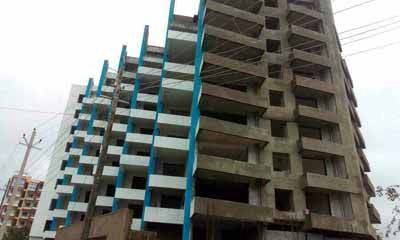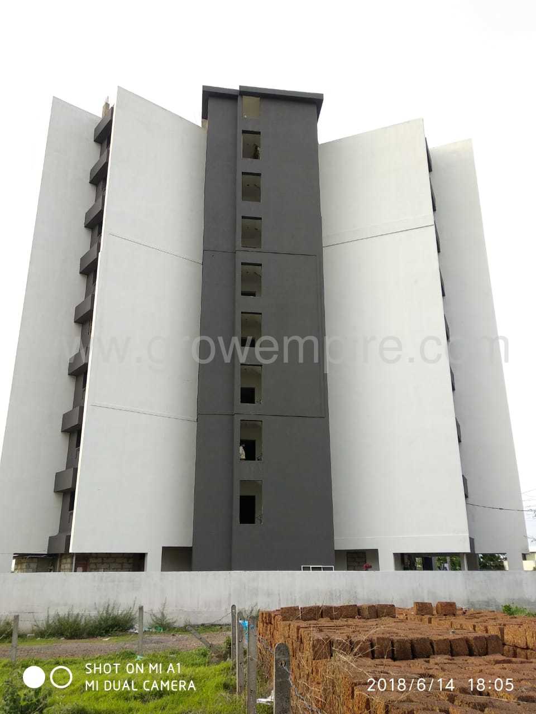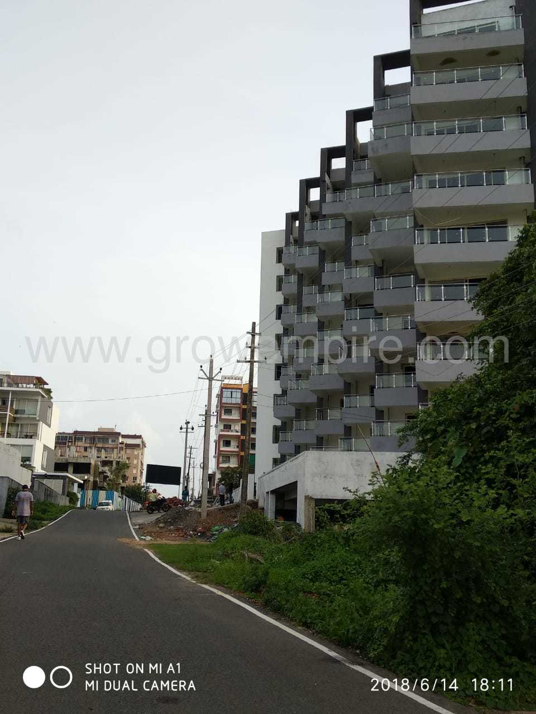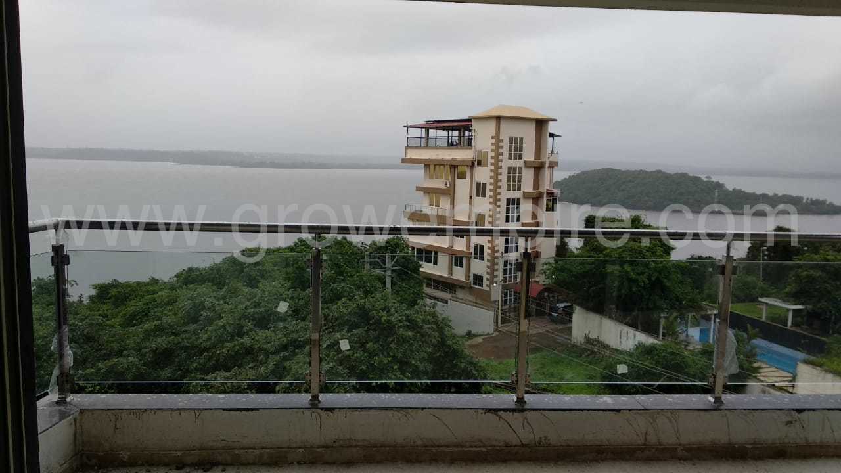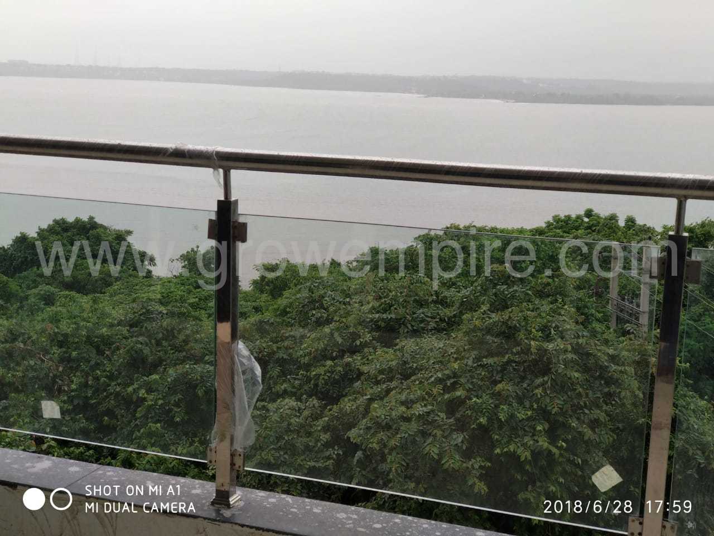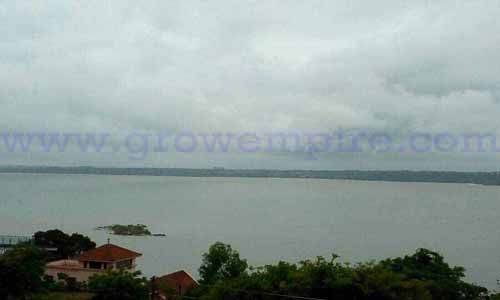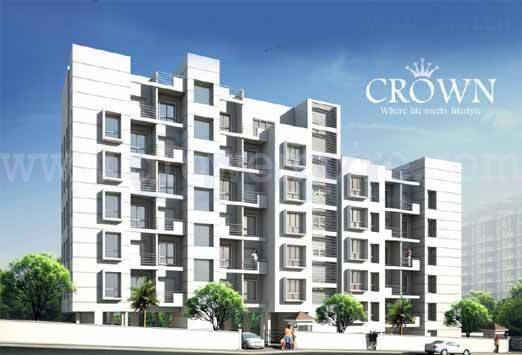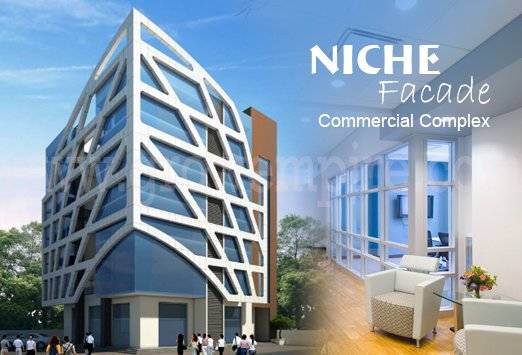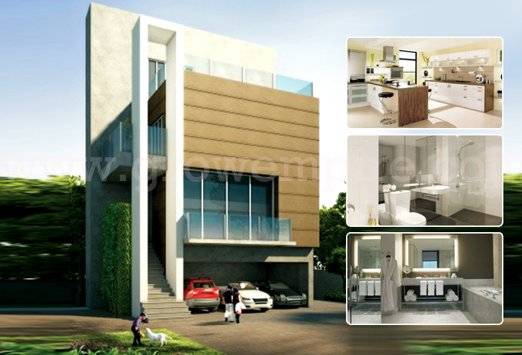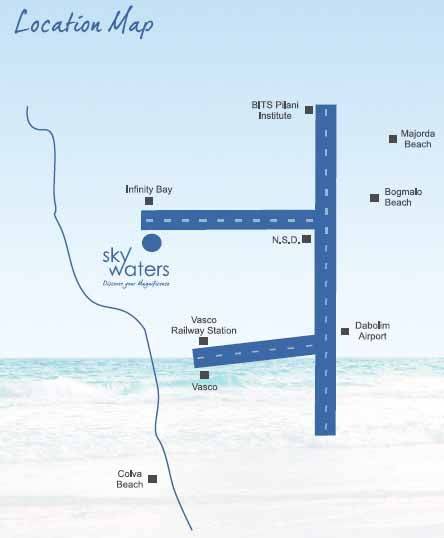Overview
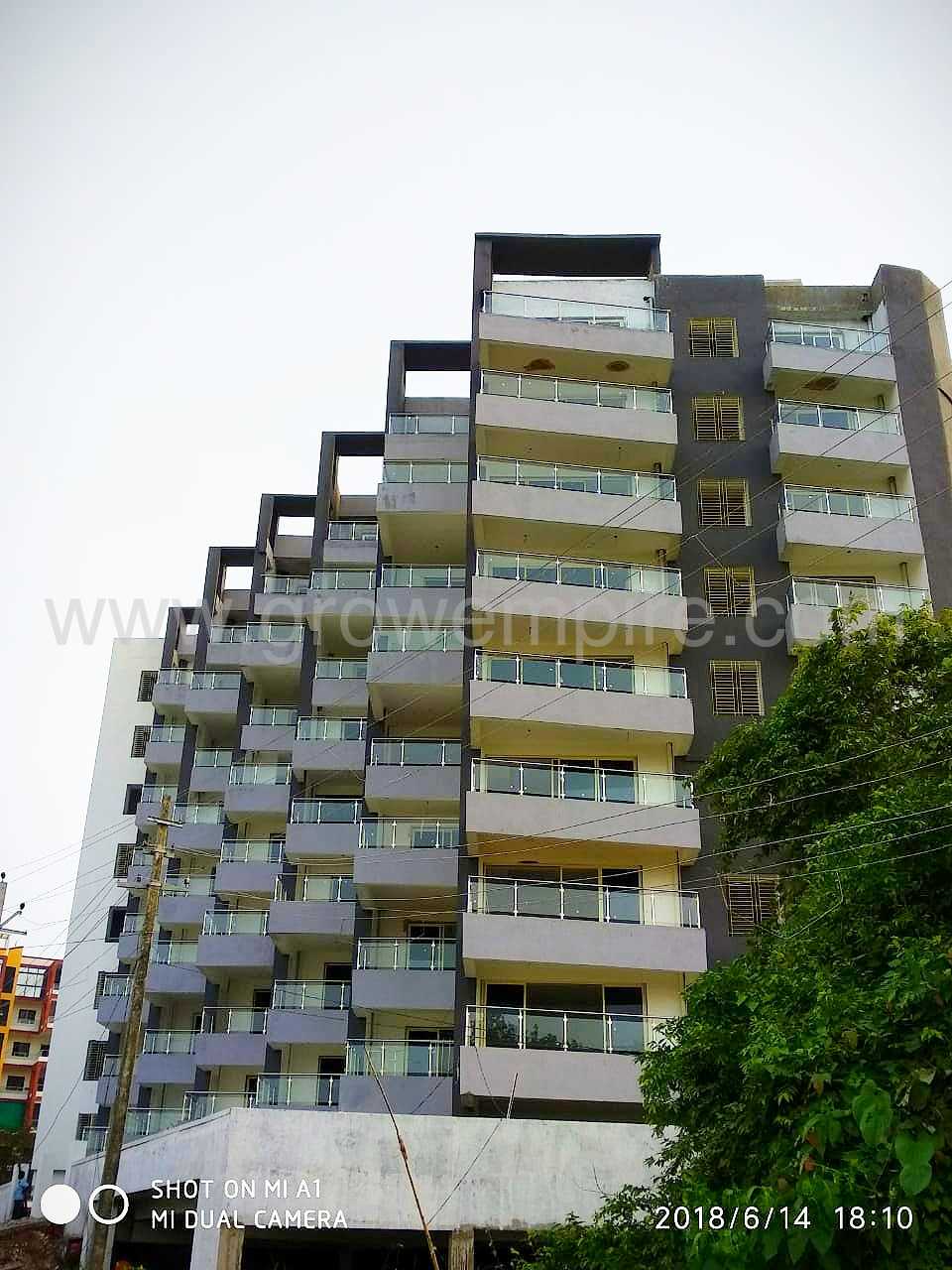
Sky Waters residential Project by Niche Developers set the stage for classic luxury living that awaits your arrival. In close proximity to Bogmalo, Hansa Majorda and Calva Beach, 20 Minutes away from Panaji and neighboring the airport, Sky Waters is the perfect Holiday Homes and the Sojourn to restless Soul.
► Distance from Key Facilities
Hospital : 2 Km. | School : 3 Km.
Railway Station : 4 Km. | Airport : 5 Km.
City Center : 6 Km.
Buy your Dream home @ Goa, India
► So Close So Close to Reality sityated in Dabolim, Goa; Sky Waters is the Center of attraction as it brings close to it’s proximity all major amenities. A walk away from the major conveniences, Sky water keeps you close to all your requirements.
► So Far Soothe your senses and rejuvenate your soul, set in serenity Sky water offers you a personalized apartment is the highlight of the Project Sky waters, nestled in depths of tranquillity, a land of heart, with its salty winds, the singing seas and magnificent sunsets, offers a lifestyle the concrete jungle can only long to give. Hidden away in a reverie, experience a home with a heart, as we unfold to you to detox and rejuvenate.
► Niche Developers gives the perfect chance for you to walk right into your home, away from home! Perched in the center of an old world charm, yet equipped with modern infrastructure, Goa serves as the ideal deflation for your second home. Staring down from the bank of river Zuari, this scheme of luxurious houses will melt your heart with the picturesque spectacle that it allows to every house. Feel the soothing waves through this high-end scheme of 1 and 2 BHK flats vasco.
PROJECT TYPE
Residential Apartment
LOCATION
Dabolim, North Goa
BHK
1, 2 BHK
AREA RANGE
659 Sq.Ft. - 1415 Sq.Ft.
PRICE
35.69 Lac onwards
POSSESSION
31st December, 2017
BOOKING AMOUNT
5,00,000



















