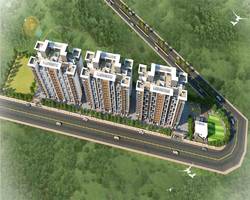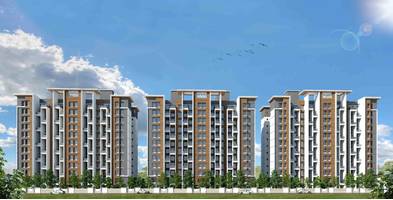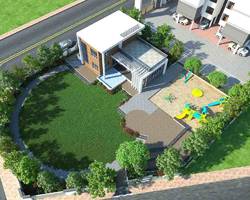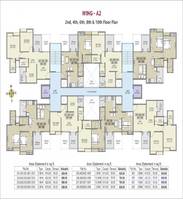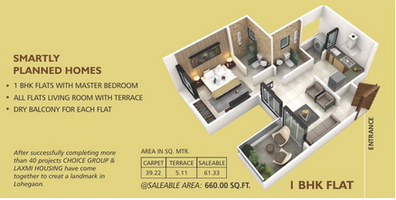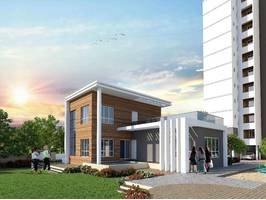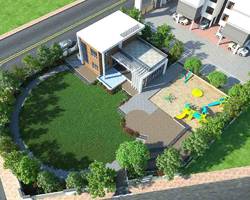1 BHK Residential Apartment in Lohegaon Pune
Posted on:January 10, 2017
S. No. 289, D. Y. Patil Knowledge City Road, Lohegaon.
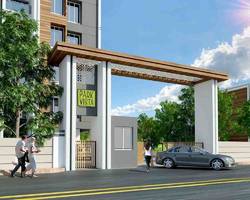
Rs. 29.8 Lac
Carpet area: 422 Sq.ft
Rs. 3499/- per Sq.ft.
Park Vista
Booking amount : Rs. 2,00,000/-
Bathroom:
2
Gallary/Terrace:
1
No. Of Floors:
10
Property on Floor:
10
New/Resale:
New Property
Furnished:
Unfurnished
Possession:
Ready to Move,
Property Age:
Under Construction
Property Description
Park Vista : After sucessfully completing more than 40 projects individually Choice Group and Laxmi Group have come together to create landmark residential destination at Lohegaon.
Lohegaon is a small village in Pune, 162 kilometres from Mumbai. It has one of the oldest Air Forces bases in India, known as the 2 Wing. Some of the neighbouring cities of Lohegaon are Pune (13.3 km) via Airport road, Pimpri-Chinchwad (24.1 km) via Old - Highway, Talegaon Dabhade (44.8 km) via Old - Highway and Saswad (37.7 km) via Pandharpur road. Real estate market in Lohegaon (India) is developing rapidly owing to economical prices, proximity to Pune and good connectivity. Lohegaon offers smooth connectivity through public transport. Local
Park Vista is a smartly planned project with all flats having terrace attached to living rooms, 1BHK flats having two toliets (Master Bedroom), and dry balcony for each flat. Homes at Park Vista is a place where Luxury meets affordability in the Vishrantwadi, Dhanori annexe.
Simillar Properties
Specification
Structure
Earth quake resistant R.C.C. framed structure
Bricwork
Light weight 'AAC' block work internally & externally.
Plaster
External sand faced cement plaster.
Internal Gypsum finished plaster.
Flooring
24"x24" vitrified flooring for entire flat. Anti-skid flooring for toilets, bath & attached terraces.
Doors
All doors decorative laminated hot pressed flush doors. Marble door frame for toilets/ bath/ WC. Wooden door frame for main door & bedrooms door. GI french door for all terraces.
Windows
3 track powder coated aluminium windows with mosquito net & M.S. safety grills. S.S. railing with %u201CToughened Glass%u201D.
Kitchen
'L' shaped modular kitchen with granite platform & s.s. sink. Designer wall tiles up to lintel level. Provision for exhaust fan. Provision for piped gas connection.
Toilets/ Bath/ WC
Designer glazed wall tiles up to lintel level in toilets. Hot & cold mixer unit in bathroom/ toilet.
Plumbing
Concealed plumbing internally. 'Jaquar' or equivalent make C.P. fittings. 'Cera' or equivalent make Sanitary fixtures.
Electrification
Concealed copper wiring. 'Anchor Roma' or equivalent modular switches. Adequate electrical point with MCB. TV & Tele. point in living room. AC point in M. bedroom. Provision for Invertor.
Painting
Internal Acrylic emulsion oil bound distemper. External weather shield acrylic paint.
Lift
Automatic standard make lifts with power back-up.
Amenities
Proximity Landmarks

 3 Km
3 Km
School

 3 Km
3 Km
Hospital

 4 Km
4 Km
Shopping Mall

 5 Km
5 Km
Railway Station

 + 5 Km
+ 5 Km
Airport

 1 Km
1 Km
ATM

 < 500 meter
< 500 meter
Bus Stop

 1 Km
1 Km
Hotels
Loan Approved



About the Builder
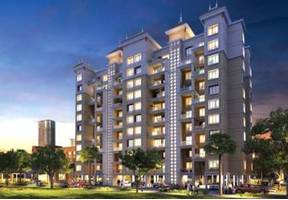
Choice Group
Adarsha Colony,
Lane No. 7,
Tingre Nagar,
Pune
Total Active Properties: 7
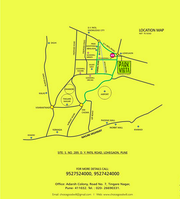
Property Uploaded
Disclaimer: To our understanding, ensuring efficiency and transparency in the real estate sector is the primary objective of the Real Estate (Regulation and Development) Act, 2016. We also plan to promote the same, to the extent we can, by providing a platform to display all relevant information which is publicly available in an organized format relating to a particular property at a single place, however, at all times do keep in mind that the information that has been provided on growempire.com the Website', including property listings, project details, location, floor, area, maps, layout, Payment scheduled etc. have been displayed for reference purposes only and cannot replace the primary source i.e. an independent verification by buyer/ agent. Any investment decisions that you take should not be based relying solely on the data that is available on the Website. Please remember it is your money which is at stake, therefore, it is advisable that any decisions that are taken to invest in any real estate are taken after researching the bonafides of the person/entity selling the same to you including title of such property.
Send Enquiry to Choice group
Hot Project
Find Residential Apartment in Lohegaon
Contact Details

|
| Choice Group |
|
|
