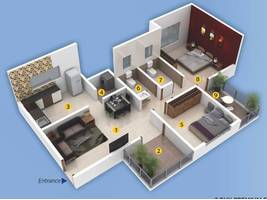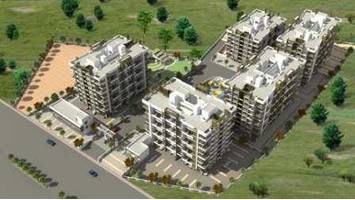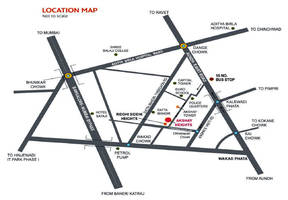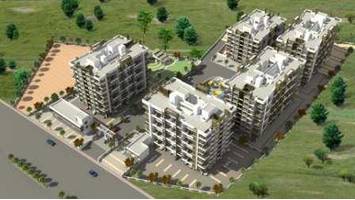2 BHK Residential Apartment in Wakad Pune
Posted on:August 6, 2017
Sr. No. 190/3, Near Euro School On PINK City Road, Wakad
Rs. 67.3 Lac
(Price incl. all)
Carpet area: 635 Sq.ft
Rs. 5600/- per Sq.ft.
Akshay Heights
Booking amount : Rs. 5,00,000/-
Bathroom:
2
Gallary/Terrace:
2
No. Of Floors:
+10
Property on Floor:
+10
New/Resale:
New Property
Furnished:
Unfurnished
Possession:
December, 2018
Property Age:
Under Construction
Property Description
Akshay Heights : Akshay Heights is a lavish project that promises excellent amenities and a luxurious living at a very reasonable rate. The beautifully and elegantly designed state of the art apartments have that finesse in every corner that echoes perfection. The perfect designing ensures wide open spaces to let the panoramic greenery lurk into your windows.
It also facilitates smooth passage of natural light and fresh breeze. The 1/2 BHK are built giving special attention to ensure utmost privacy to the families. Therefore, investing in Akshay Heights is definitely worth consideration.
Simillar Properties
Specification
Structure
Earthquake resistant RCC structure
Gypsum plaster internally Sand face plaster externally.
Flooring
Vitrified flooring for entire flat
External decorative acrylic paint finish and internally good quality semi acrylic paint.
Doors
Decorative flush entrance door with night latch, heavy tower bolt and heavy hinges
Granite Door frames for bathrooms.
Other all flush Doors with laminate on both sides.
S. S. finish mortise looks.
Wide wooden door frames.
Windows
Large windows for better ventilation & view
Powder coated aluminum sliding windows.
mosquito net and decorative M. S. Safety grills.
Granite window sill.
Kitchen
Granite L-shape kitchen platform with stainless steel sink and ample electrical outlets provision for kitchen appliances.
Kitchen dado tiles up to lintel level
Provision for water purifier & Exhaust fan
Electrical
Provision for split air conditioner for 2 BHK master bedroom
Concealed copper wiring with branded modular switches
Fire resistant wiring.
Each flat electrification with RCCB
Toilets
Concealed Plumbing
Provision for exhaust fan in each toilet/bathroom.
Designer dado tiles up-to 7'height, Hot and cold water mixerunitin bathroom
Wallhung commode in master toilet.
Wash basin in master bedroom toilet.
Branded C. P. fitting & Sanitary ware
Anti skid flooring for toilets
Amenities
Proximity Landmarks

 3 Km
3 Km
School

 3 Km
3 Km
Hospital

 3 Km
3 Km
Shopping Mall

 + 5 Km
+ 5 Km
Railway Station

 + 5 Km
+ 5 Km
Airport

 1 Km
1 Km
ATM

 1 Km
1 Km
Bus Stop
Floor & Master Plan

Advisory
| Structural/RCC Consultant | Legal Advisor | Architect |
|---|---|---|
| Spectrum Consultants | Adv. Avinash Kolkare | Bhide Associates Archites |
Loan Approved






About the Builder

R R Lunkand
Business Center, 3rd floor,
Kokane Chowk,
PCMC
Total Active Properties: 2

Property Uploaded
Disclaimer: To our understanding, ensuring efficiency and transparency in the real estate sector is the primary objective of the Real Estate (Regulation and Development) Act, 2016. We also plan to promote the same, to the extent we can, by providing a platform to display all relevant information which is publicly available in an organized format relating to a particular property at a single place, however, at all times do keep in mind that the information that has been provided on growempire.com the Website', including property listings, project details, location, floor, area, maps, layout, Payment scheduled etc. have been displayed for reference purposes only and cannot replace the primary source i.e. an independent verification by buyer/ agent. Any investment decisions that you take should not be based relying solely on the data that is available on the Website. Please remember it is your money which is at stake, therefore, it is advisable that any decisions that are taken to invest in any real estate are taken after researching the bonafides of the person/entity selling the same to you including title of such property.
Send Enquiry to R R Lunkad
Hot Project
Find Residential Apartment in Wakad
Find Residential Projects in Wakad
Contact Details

|
| R R Lunkand |
|
|
