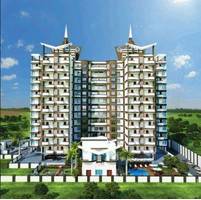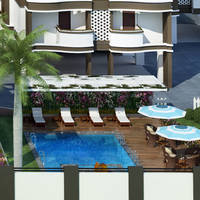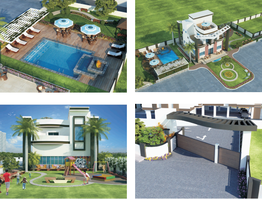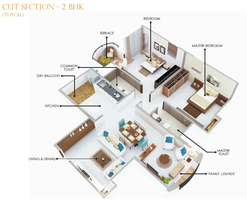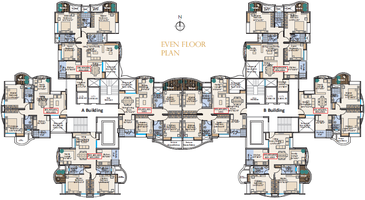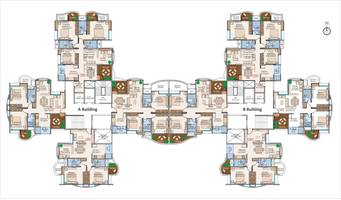2 BHK Residential Apartment in Pisoli Pune
Posted on:January 14, 2017
Survey No. 60/2/2, Undri, Pune 411028
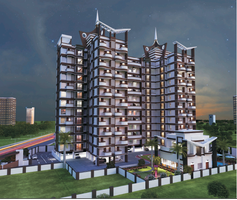
Rs. 50.62 Lac
(Price incl. all)
Area: 1125 Sq.ft
Rs. 4500/- per Sq.ft.
Mi-Cassa
Booking amount : Rs. 5,00,000/-
Bathroom:
2
Gallary/Terrace:
2
No. Of Floors:
+10
Property on Floor:
+10
New/Resale:
New Property
Furnished:
Unfurnished
Possession:
3 Month,
Property Age:
Under Construction
Property Description
Mi-Cassa : • MI CASA is a residential project located in Undri. It is a beautiful location in south Pune, connected to all parts of the city.
• Residential apartments are spacious and well-ventilated.
• Readily available housing options include apartments of different dimensions.
• Floor Plan provides best utilization of space from elegant flooring to spacious balconies, standard sized kitchens and superior quality fitments.
• Situated in the junction of Undri and Pisoli.
• Good quality amenities and specifications.
• High end elevation with a unique crown design structure, illuminated by LED lights, exclusively designed to enhance the beauty of Undri.
• Rain Water Harvesting System is available as per the norms of Pune Municipal Corporation for revival and increasing the level of water.
• Located at South Pune, it gives you easy access to the Mumbai-Pune Expressway and various important locations within the city.
• Pleasant surroundings for family environment.
• Provides all features that a con
Simillar Properties
Specification
Structure
• Earthquake resistant RCC frame structure as per IS code
• 5"/ 8" thick internal / external walls in AAC Blocks
Doors
• 8' laminated 50mm doors with good quality fittings
• Good quality latch fitting for main door and cylindrical/mortise lock for bedrooms and bath rooms
Windows
• Powder coated sliding aluminum windows.
• Granite sill on all windows.
Flooring
• 800 x 800mm double charged vitrified flooring for entire flat.
• Anti skid tiles for terraces.
Kitchen
• Single Wall length Granite top.
• Single bowl S. S. Sink.
• Provision for water purifier.
Dry Balcony
• 400 X 400 mm anti-skid tiles for dry balcony.
• Provision for washing machine / dishwasher.
Electrical Features
• Concealed copper wiring with mcb.
• Branded modular switches.
• Provision for AC in master bed.
• Point for telephone in master bedroom.
• Sufficient light points in entire flat.
• Provision for inverter.
• CCTV for entrance lobby.
Toilet & Plumbing
• Designer bathrooms.
• Concealed plumbing with branded C.P. fittings.
• Hot/cold water mixers.
• Sanitary ware of good quality.
• Dado up to 8' height.
• False ceiling.
• Boiler provision.
• Anti skid tiles for bathroom.
Plaster
• Gypsum / Plaster finished walls.
Paint
• Internal paint obd paint.
• External paint acrylic.
Amenities
Proximity Landmarks

 3 Km
3 Km
School

 3 Km
3 Km
Hospital

 3 Km
3 Km
Shopping Mall

 3 Km
3 Km
Railway Station

 + 5 Km
+ 5 Km
Airport

 3 Km
3 Km
ATM

 1 Km
1 Km
Bus Stop

 2 Km
2 Km
Hotels
Advisory
| Structural/RCC Consultant | Legal Advisor | Architect |
|---|---|---|
| Design Werkz Engineering Pvt.Ltd. | Rajiv Patel & Associates | Shirish Dasnurkar & Associates |
Loan Approved






About the Builder
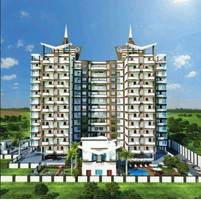
Marimagnum Constructions
105, Crystal Castle,
Salunkhe Vihar Road,
Wanowrie,
Total Active Properties: 2
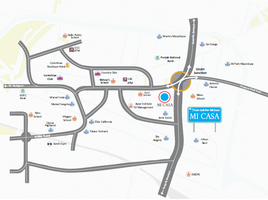
Property Uploaded
Disclaimer: To our understanding, ensuring efficiency and transparency in the real estate sector is the primary objective of the Real Estate (Regulation and Development) Act, 2016. We also plan to promote the same, to the extent we can, by providing a platform to display all relevant information which is publicly available in an organized format relating to a particular property at a single place, however, at all times do keep in mind that the information that has been provided on growempire.com the Website', including property listings, project details, location, floor, area, maps, layout, Payment scheduled etc. have been displayed for reference purposes only and cannot replace the primary source i.e. an independent verification by buyer/ agent. Any investment decisions that you take should not be based relying solely on the data that is available on the Website. Please remember it is your money which is at stake, therefore, it is advisable that any decisions that are taken to invest in any real estate are taken after researching the bonafides of the person/entity selling the same to you including title of such property.
Send Enquiry to Ashok Idnani
Hot Project
Find Residential Apartment in Pisoli
Find Residential Projects in Pisoli
Contact Details

|
| Marimagnum Constructions |
|
|
