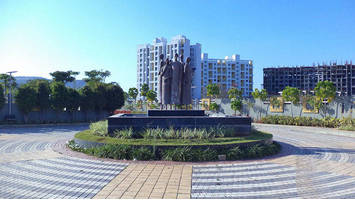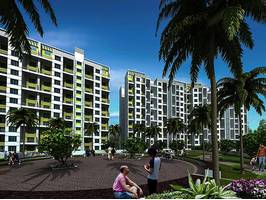2 BHK Residential Apartment in Pirangut Pune
Posted on:March 10, 2017
Pirangut
Rs. 42.91 Lac
(Price incl. all)
Carpet area: 622 Sq.ft
Rs. 3333/- per Sq.ft.
Mount Vert Vesta
Booking amount : Rs. 5,00,000/-
Bathroom:
2
Gallary/Terrace:
2
No. Of Floors:
15 +
Property on Floor:
15 +
New/Resale:
New Property
Furnished:
Unfurnished
Possession:
December, 2017
Property Age:
< 1 year
Property Description
Mount Vert Vesta : Mont Vert Vesta is a gated secure residential complex having 500 plus flats of 2 BHK and 70 flats of 1 BHK. Mont Vert Vesta has 9 towers each with 12 residential floors with breath taking views. Each building is supported by 2 elevators. All lifts and common area lights are with a full power backup. Mont Vert Vesta community includes an already functioning swimming pool, club houses with gym and a beautifully landscaped 2 acre garden. The project also contains 77 fully developed plots.
Mont Vert Vesta due to its close proximity to Pirangut offers, immense potential for appreciation either as a primary home or as an investment. The project will be maintained by Mont Vert for 10 years so you can enjoy a worry-free ownership.
Simillar Properties
Specification
Kitchen
Granite kitchen platform
Stainless Steel Sink & dado up to window sill Level
Provision for Exhaust Fan in kitchen
Doors
Wide wooden door frames with laminate for all doors
Stone frames with FRP/ PVC long life doors for bathrooms
Flush doors with laminate on both sides
Finish fitting for main door and SS finish cylindrical lock for internal doors
Main Door with designer skin panel
Windows
Large Windows for better ventilation and view
Powder coated Aluminum sliding windows
MS Grills for safety and security
Natural stone window sill
Flooring and Wall finish
24'' x 24'' vitrified flooring for entire flat
OBD Paint
Terrace
Terraces with 20 feet high headway
Attractive flooring in all attached terraces
Water Supply
Centralised water softening plant with RO plant for drinking water
Telephone, TV and Internet
Telephone points in living room and in master bedroom
Intercom facility
TV / Cable points in living room and master bedroom
Bathrooms
Deluxe C.P fittings
Provision for exhaust Fan in each toilet
Designer tiles up to lintel level in all toilets
Counter Wash Basin in Master bedroom toilet/ Wash Basin in other room
Hot-Cold mixer for all shower areas
Electrical
Provision for split Air-conditioners for master bedroom
Concealed copper wiring
Fire Resistant cabling
Each flat with ELCB (earth leakage circuit breaker) for electrical safety
Three Phase power supply
Gen Set back up for common lighting
Elevators
Kone, Otis, Johnson or equivalent passenger elevator
One stretcher size goods elevator
Back up power generator for all elevators
Entrance Lobby
Secure entrance lobby
Attractively designed Granite / Marble / Granamite entry foyer / lobby
Amenities
Proximity Landmarks

 4 Km
4 Km
School

 4 Km
4 Km
Hospital

 + 5 Km
+ 5 Km
Shopping Mall

 + 5 Km
+ 5 Km
Railway Station

 + 5 Km
+ 5 Km
Airport

 2 Km
2 Km
ATM

 1 Km
1 Km
Bus Stop
Floor & Master Plan
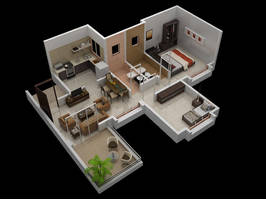
About the Builder
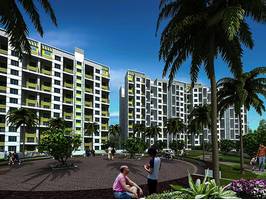
Mont Vert Vesta
Gat No. 432,434,440,
A/P, Urawade, Mulshi taluka,
Pirangut, Pune, Maharashtra
Total Active Properties: 4
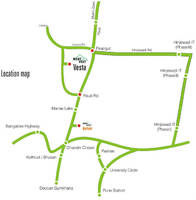
Property Uploaded
Disclaimer: To our understanding, ensuring efficiency and transparency in the real estate sector is the primary objective of the Real Estate (Regulation and Development) Act, 2016. We also plan to promote the same, to the extent we can, by providing a platform to display all relevant information which is publicly available in an organized format relating to a particular property at a single place, however, at all times do keep in mind that the information that has been provided on growempire.com the Website', including property listings, project details, location, floor, area, maps, layout, Payment scheduled etc. have been displayed for reference purposes only and cannot replace the primary source i.e. an independent verification by buyer/ agent. Any investment decisions that you take should not be based relying solely on the data that is available on the Website. Please remember it is your money which is at stake, therefore, it is advisable that any decisions that are taken to invest in any real estate are taken after researching the bonafides of the person/entity selling the same to you including title of such property.
Send Enquiry to Niraj Sharma
Hot Project
Find Residential Apartment in Pirangut
Find Residential Projects in Pirangut
Contact Details

|
| Mont Vert Vesta |
|
|
