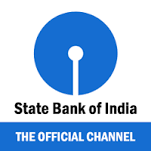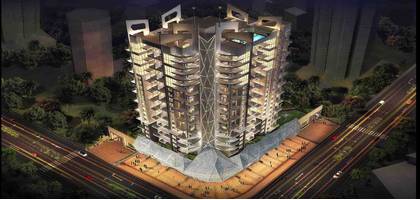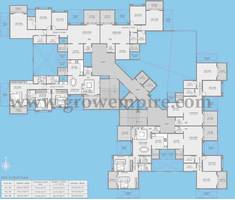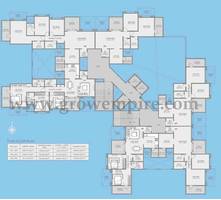2 BHK Residential Apartment in Tathawade Pune
Posted on:September 15, 2017
Opp The Nook, Behind Rajeshshri Shahu College, Tathawade, Wakad
Rs. 83.33 Lac
(Price incl. all)
Carpet area: 917 Sq.ft
Rs. 5332/- per Sq.ft.
SKYSCRAPER
Booking amount : Rs. 2,51,000/-
Bathroom:
2
Gallary/Terrace:
1
No. Of Floors:
15 +
Property on Floor:
Not available
New/Resale:
New Property
Furnished:
Unfurnished
Possession:
December, 2018
Property Age:
Under Construction
Property Description
SKYSCRAPER : If you can afford luxury of staying in the clouds, then why restrict yourself to square feet area? Breaking the monotony of standard floor plans, here is the skyscraper that beautifully portrays the magic of tweaking the geometry to create a refined and voguish setting. Unique in architecture this residential tower that etches the sky, narrates an enchanting story of your success & exhibits your elevated stature.
There is a certain ethereal and understated elegance about living in the sky. With skyscraper we unfold for you a living experience that is not just breathtakingly beautiful but exquisitely soulful…simply beyond imagination. This elevated abode takes you into the realm of intense, vibrant, transcending experiences.
Units:-
2, 3 BHK Flat (1221 – 1614 sqft)
Status:-
Launch Nov 2014, Possession by Dec, ’18
Project Info:-
1 Towers, 114 Units, 2 Acre
Specification
FLOORING
• 800mm X 800 mm designer vitrified tiles in living/dining area, kitchen, passage and guest/children bedroom
• Designer antiskid tiles in toilets terraces
KITCHEN
• Granite platform and stainless steel sink
• Designer glazed dado tiles up to lintel level
• Designer modular kitchen cabinets with hob and chimney
• Reticulated piped gas system
• Gas Leak Detector
• Water Purifier
• Wash basin with marble counter
DOORS, WINDOWS, GRILLS AND RAILINGS
• Decorative main door with designer name plate and digital keyless door lock system
• Laminated flush doors for bedrooms
• Bathrooms and dry balcony
• Wooden door frames for main door & bedroom doors
• Granite door frames for bathrooms and dry balcony
• 3 track anodizing heavy Aluminum /UPVC windows/doors for with mosquito net for terrace doors and windows
• Granite sills,M S safety grills for windows
• Stainless steel & Toughened glass railing in terrace
BATHROOMS
• Bathroom fittings from Grohe/Jaguar or equivalent make
• Sanitary ware from TOTO or equivalent make
• Designer glazed dado tiles on the walls up to lintel level
• Toughened glass shower enclosures in all bathrooms
• Rain shower in master bathroom
• Providing Geysers in all bathrooms
• Solar water heating system in master bathroom
• Concealed Flush Tanks / Water Closet
• Exhaust fans in all bathrooms
• Concealed plumbing work
• Health faucet in toilets
• Wall hung premium EWCs in all bathrooms
• Exhaust fans in all bathrooms
• Hot and Cold basin mixture unit in master bathroom
• False ceiling with acrylic sheet
DRY BALCONY
• Plumbing point for washing machine.
• Electric point for washing machine.
PAINT
• Internal: Luster paint with supreme quality wall finish
• External: Superior quality exterior paint
PLASTER
• Gypsum/POP finish for internal walls in all apartments
• Sand faced cement plaster for external walls
ELECTRIFICATIONS
• Concealed wiring with circuit breakers.
• AC points in all bedrooms and living room.
• Modular switches from Legrand or equivalent.
• TV and telephone points in living room and all bedrooms.
• Motion sensor lights in bathrooms.
• Provision for Home Automation in all apartments.
ESSENTIAL FACILITIES
• Burglar/emergency alarm
• Wi-Fi internet router in each apartment.
• Intercom facility.
• DTH TV connection in each apartment.
• Color Video door phone with door bell.
• Inverter back up for apartments.
• Panic Switch.
• Providing 1.5 ton Air conditioner in master bedroom and provision for Air conditioner in other bedrooms.
Amenities
Proximity Landmarks

 1 Km
1 Km
School

 1 Km
1 Km
Hospital

 1 Km
1 Km
Shopping Mall

 + 5 Km
+ 5 Km
Railway Station

 + 5 Km
+ 5 Km
Airport

 500 meter
500 meter
ATM

 500 meter
500 meter
Bus Stop

 500 meter
500 meter
Hotels
Loan Approved




About the Builder

Vishal Properties
Sr. No. 30 (P), Opp The Nook, Behind Rajeshshri Shahu Collage Tathwade Pune 411033
Total Active Properties: 3
Property Uploaded
Disclaimer: To our understanding, ensuring efficiency and transparency in the real estate sector is the primary objective of the Real Estate (Regulation and Development) Act, 2016. We also plan to promote the same, to the extent we can, by providing a platform to display all relevant information which is publicly available in an organized format relating to a particular property at a single place, however, at all times do keep in mind that the information that has been provided on growempire.com the Website', including property listings, project details, location, floor, area, maps, layout, Payment scheduled etc. have been displayed for reference purposes only and cannot replace the primary source i.e. an independent verification by buyer/ agent. Any investment decisions that you take should not be based relying solely on the data that is available on the Website. Please remember it is your money which is at stake, therefore, it is advisable that any decisions that are taken to invest in any real estate are taken after researching the bonafides of the person/entity selling the same to you including title of such property.
Send Enquiry to Vivek Kasar
Find Residential Apartment in Tathawade
Find Residential Projects in Tathawade
Contact Details

|
| Vishal Properties |
|
|

