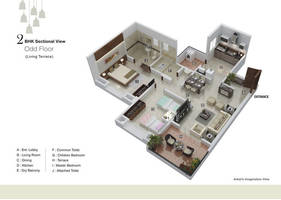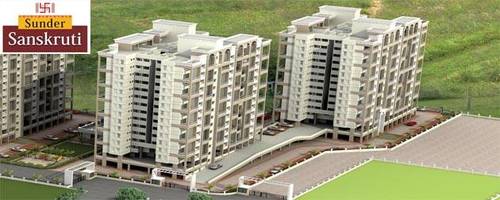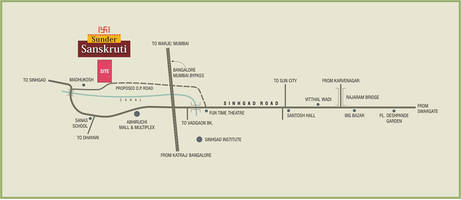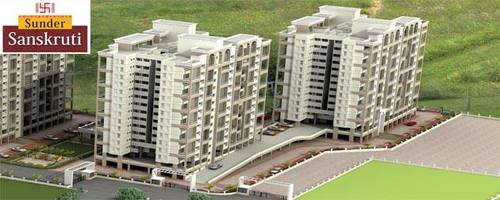2 BHK Residential Apartment in Sinhagad Road Pune
Posted on:July 31, 2017
Vadgaon Sinhgad Road
Rs. 71.40 Lac
(Price incl. all)
Area: 1098 Sq.ft
Rs. 5099/- per Sq.ft.
Sunder Sanskruti
Booking amount : Rs. 5,00,000/-
Bathroom:
2
Gallary/Terrace:
2
No. Of Floors:
12
Property on Floor:
12
New/Resale:
New Property
Furnished:
Unfurnished
Possession:
June, 2017
Property Age:
Under Construction
Property Description
Sunder Sanskruti : Sunder Sanskruti is located just on Sinhagad Road. Near Dhayari Phata, move ahead towards Sinhagad, after crossing the Mutha Canal, take a right turn on the new road. Drive one minute, you reach site of Sunder Sanskruti.
At Sunder Sanskruti, you get an opportunity to meet yourself, think, meditate and explore your hidden potential of creativity. Surely, your family members will appreciate the picture perfect location nestled in a serene, green west-side of the city. This location is nothing but green and wonderful environment; associated with outstanding infrastructure; the true destination for those who prefer better living. Sunder Sanskruti offers unique gothic designs, style and safety; the true ambience which you can t get everywhere. For blissful life, this location is ready to welcome you all; you and your beloved family members!
Simillar Properties
Specification
Overview
Specifications
Amenities
Floor Plan
Sectional View
Bird's Eye View
Parking
Location
At par with the finest Specifications
Doors : Decorative main entrance door with brass fittings. Other flush doors with wooden frame & stainless steel fittings.
Windows : Powder coated aluminium sliding windows with mosquito net & M.S. grills.
Flooring : Vitrified tiles flooring in all rooms. Anti-skid flooring in toilets & terraces.
Kitchen : Black Granite top Kitchen platform with stainless steel sink. Glazed tiles dado up to lintel level. Provision for exhaust fan & water purifier.
Attached toilet : Coloured glazed tile dada up to 7 ft. ht. and white European WC pan.
Common toilet : Coloured glazed tile dada up to 7 ft. ht. and Orissa pan.
Plumbing : Concealed plumbing with standard C.P. fittings.
Painting : External- Cement paint to walls. Internal- O.B.D. paint.
Electrification : Concealed wiring. T.V. & Telephone points in living room & master bedroom. AC (Provision) point in master bedroom.
Lift : 2 Branded Lifts for each building with back-up.
Amenities
Proximity Landmarks

 2 Km
2 Km
School

 3 Km
3 Km
Hospital

 + 5 Km
+ 5 Km
Shopping Mall

 + 5 Km
+ 5 Km
Railway Station

 + 5 Km
+ 5 Km
Airport

 1 Km
1 Km
ATM

 1 Km
1 Km
Bus Stop
Floor & Master Plan

About the Builder

Dharmavat Group
"DHARMAVAT HOUSE"
1015, Shukrawar Peth,
Tilak Road, ,
Total Active Properties: 2

Property Uploaded
Disclaimer: To our understanding, ensuring efficiency and transparency in the real estate sector is the primary objective of the Real Estate (Regulation and Development) Act, 2016. We also plan to promote the same, to the extent we can, by providing a platform to display all relevant information which is publicly available in an organized format relating to a particular property at a single place, however, at all times do keep in mind that the information that has been provided on growempire.com the Website', including property listings, project details, location, floor, area, maps, layout, Payment scheduled etc. have been displayed for reference purposes only and cannot replace the primary source i.e. an independent verification by buyer/ agent. Any investment decisions that you take should not be based relying solely on the data that is available on the Website. Please remember it is your money which is at stake, therefore, it is advisable that any decisions that are taken to invest in any real estate are taken after researching the bonafides of the person/entity selling the same to you including title of such property.
Send Enquiry to dharmavta
Hot Project
Find Residential Apartment in Sinhagad Road
Contact Details

|
| Dharmavat Group |
|
|
