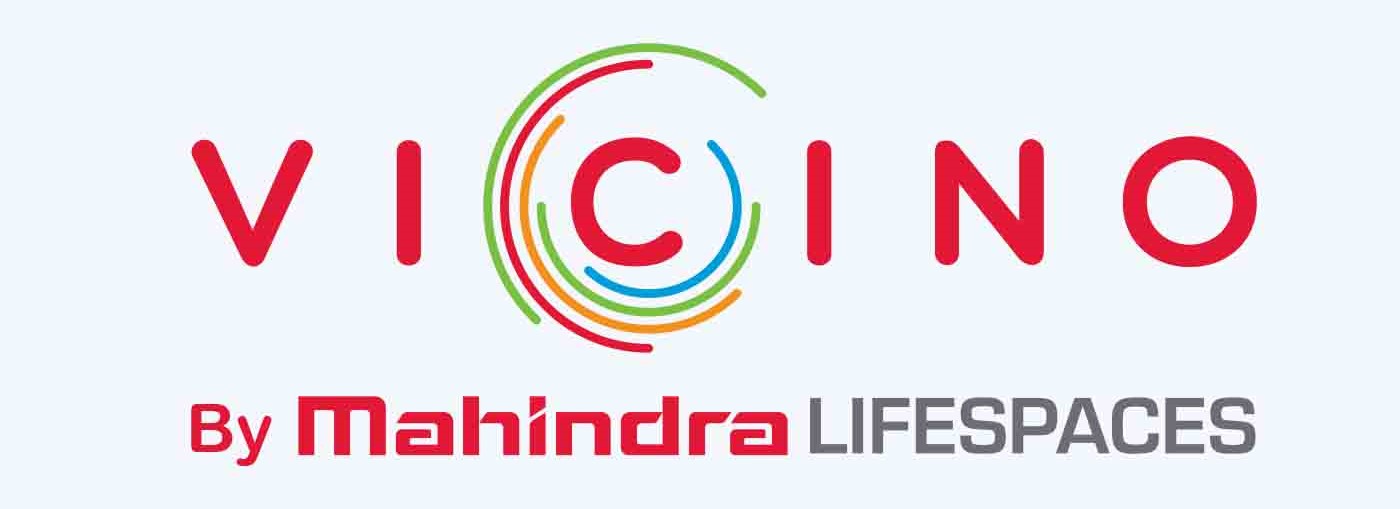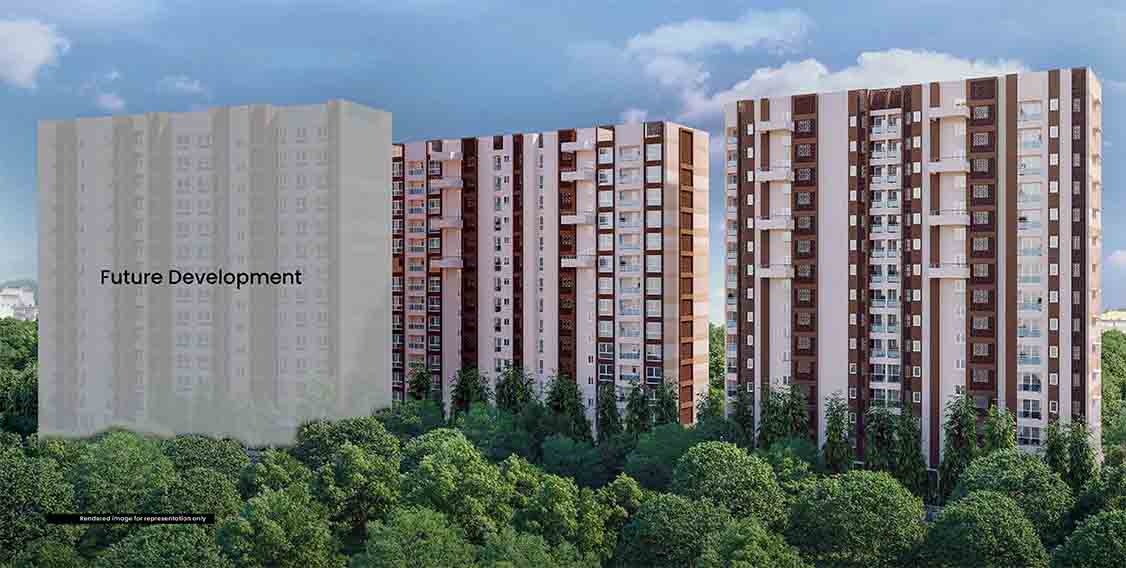
Price: 1.01 Cr onwards | Possession: Not Defined | Area Range: 493 Sq.Ft. - 943 Sq.Ft.
Mahindra Lifespaces
RERA Registration Number :P51800022067,P51800022126
Mumbai is a city that’s brimming with life, the city that never sleeps, the city of dreams. Mumbai has got it all, From work, lifestyle, and entertainment to diversity. However, recently with the rising population and unplanned expansions, the city has become too chaotic and crowded for everyday life. But what if there was a way to stop and just enjoy all the beautiful experiences that life has to offer.
Mahindra Vicino offers you an unrushed life because it is located at the epicenter of connectivity. The project offers flats in Andheri East surrounded by a cocoon of tranquility and just minutes away from all the important places. To unrush multiple options, Mahindra Vicino offers you – from cozy apartments to premium amenities. So take a pause and enjoy life with these 2 BHK flats in Andheri East.
Highlights of the project
Balconies in all units
Private entry space for 2 BHK Prive units
2 units per floor with 2 lifts

PROJECT TYPE
Residential Apartment
LOCATION
Andheri East, Mumbai City
BEDROOM
1, 2 BHK
AREA RANGE
493 Sq.Ft. - 943 Sq.Ft.
PRICE
1.01 Cr onwards
POSSESSION
Not Defined
Price and Unit Details
| BHK | GALLERY | Carpet AREA (Sq.Ft.) | PRICE (incl. all) | |
|---|---|---|---|---|
| 1 BHK | 1 | 493 | Rs. 1.01 Cr | |
| 1 BHK | 1 | 529 | Rs. 1.01 Cr | |
| 2 BHK | 2 | 667 | Rs. 2.00 Cr | |
| 2 BHK | 2 | 746 | Rs. 2.01 Cr | Click to View |
| 2 BHK | 2 | 790 | Rs. 2.01 Cr | Click to View |
| 2 BHK | 2 | 943 | Rs. 3.00 Cr |

Power Backup

Swimming Pool

Lift

Security

Water Availability

Park

Club

Gym

Reserved Parking

Intercom

Maintenance Staff

Visitor Parking

Video Door Phone

CCTV
SCHOOL
HOSPITAL
SHOPPING MALL
RAILWAY STATION
AIRPORT
ATM
BUS STOP
HOTELS
CCTV
Location – In common areas onlyFLOORING
Living/ Dining – Natural Marble – 75mm skirtingWALL FINISHES
Living/ Bedrooms/ Kitchen – 12mm Gypsum plaster / Acrylic emulsion paintCEILING FINISHES
Living/ Bedrooms/ Kitchen – 8mm Putty / Acrylic emulsion paintDADO
Kitchen (2′ above platform) -Ceramic tilesKITCHEN PLATFORM
Black GraniteDOORS
Main doorWINDOWS
Living / other rooms – AluminumSOLAR WATER HEATING SYSTEM
As per MOeF As per MoEF normsMAIN ENTRANCE LOBBY
Flooring – Natural MarbleSTAIRCASE
Tread – Tile on Typical (Granite on ground to 1st floor)About Vicino - Mahindra Lifespaces
Mahindra Vicino in Andheri East, Mumbai AndheriDahisar by Mahindra Lifespaces is a residential project.
The project offers Apartment with perfect combination of contemporary architecture and features to provide comfortable living.
The Apartment are of the following configurations: 1BHK and 2BHK
The size of the Apartment ranges in between 42.46 Sq. mt and 87.61 Sq. mt

Office Address
Mahindra Lifespaces Developers LTD, Suren Road, Off Western Express Highway, Andheri East, Mumbai 400059All content provided by Vicino - Mahindra Lifespaces. Grow Empire disclaims all warranties against delict.