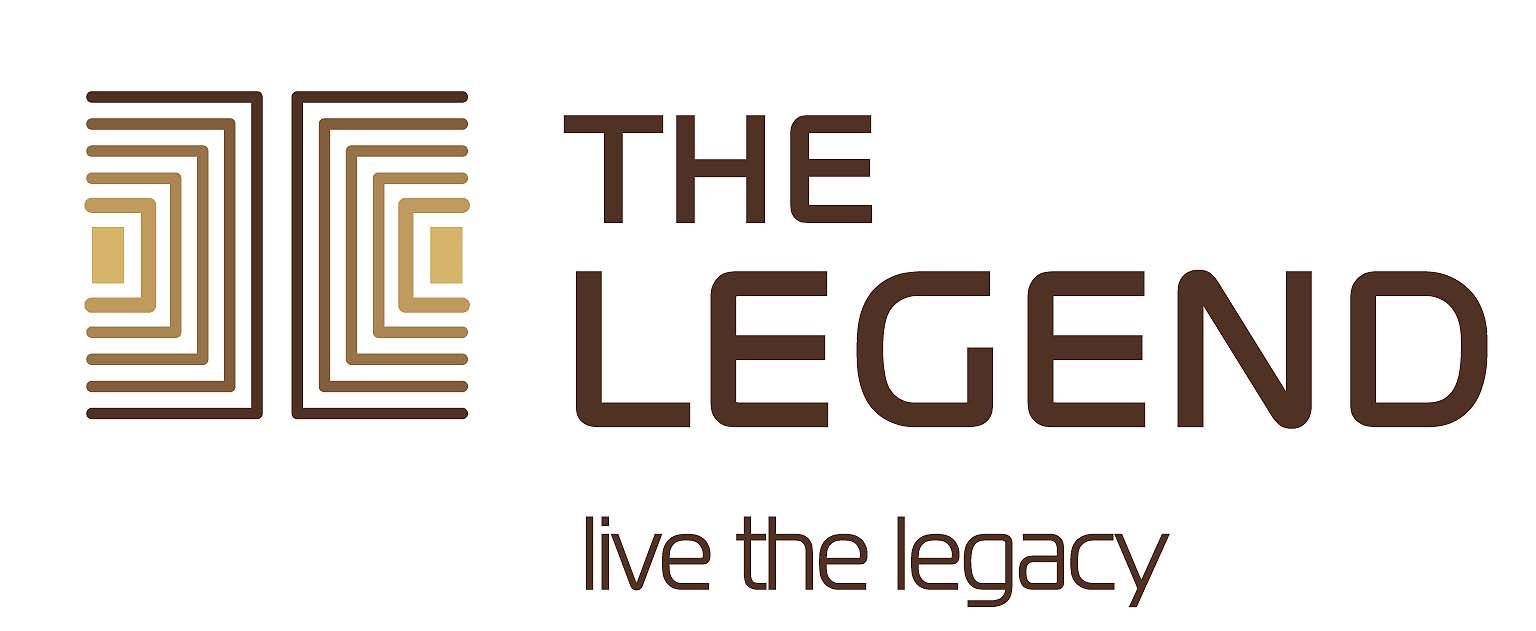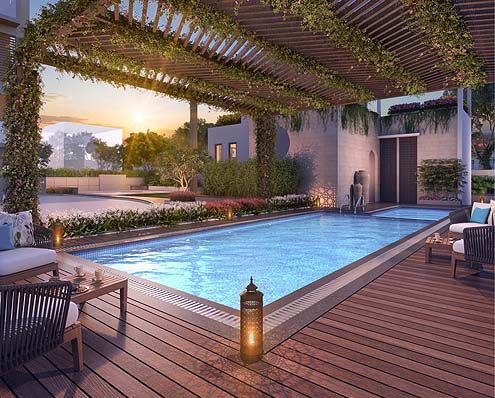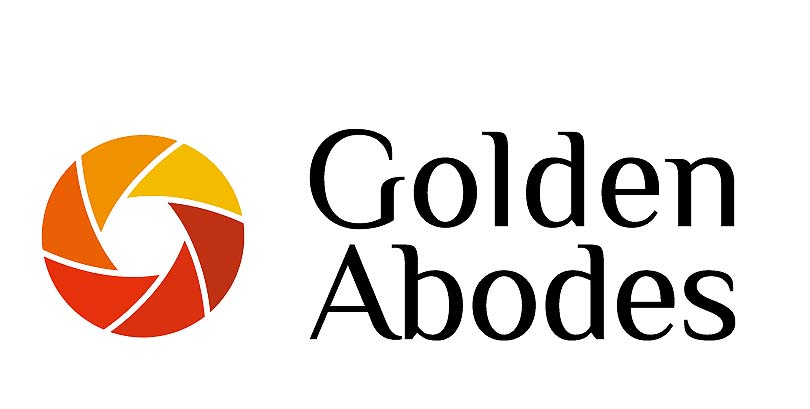
Price: 44.63 Lac onwards | Possession: Ready Possession | Area Range: 514 Sq.Ft. - 750 Sq.Ft.
The Legend
RERA Registration Number :P52100025986
Hey, It's time to change your lifestyle
Golden Abodes comes with "The Legend" 1 & 2 BHK homes for you @ Hinjawadi, Pune
Project description: 2 buildings of 13 floors and sufficient car parks
Configurations available: 1 BHK & 2 BHK (514sq.ft. to 750sq.ft.)
Amenities: Swimming pool with separate Toddler's pool, Indoor Fitness center, Outdoor Gym, Party lawn / Landscaped garden, CCTV camera, Senior citizen area, and much more.
Key Specifications: Video Door Phone, Modular kitchen trolleys with overhead cabinets, DTH & Wi-Fi for each apartment, Intercom Facility, Wi-Fi internet/DTH*, and much more.
B wing
possession Dec -2023
Per floor 13 flats
2 BHK- 8 Flats
1 BHK- 4 Flats
2 Level of basement 13-floor wing

PROJECT TYPE
Residential Apartment
LOCATION
Hinjewadi, Pune
BEDROOM
1, 2 BHK
AREA RANGE
514 Sq.Ft. - 750 Sq.Ft.
PRICE
44.63 Lac onwards
POSSESSION
31st December, 2023
Price and Unit Details
| BHK | GALLERY | Carpet AREA (Sq.Ft.) | PRICE (incl. all) |
|---|---|---|---|
| 1 BHK | 1 | 514 | Rs. 44.63 Lac |
| 2 BHK | 2 | 750 | Rs. 66.24 Lac |

Power Backup

Swimming Pool

Security

Rain Harvesting

Water Availability

Park

Gym

Intercom

Video Door Phone

CCTV
SCHOOL
HOSPITAL
SHOPPING MALL
RAILWAY STATION
AIRPORT
ATM
BUS STOP
HOTELS
RCC
- Earthquake resistant structure.MASONARY
- External 6” brickwork.PLASTER
- Sand faced cement plaster for external walls.PAINT
- External – Good quality weatherproof paint.FLOORING
- 800mm X 800mm Vitrified tiles.ELECTRIFICATION
- Concealed copper wiring with circuit breakers.DRY BALCONY
- Plumbing and electric point for washing machines.DOORS AND WINDOWS
- Decorative main door & internal flush doors.WASH ROOMS
- Rain shower in master bathroomKITCHEN
- Modular kitchen with trolleys and overhead cabinets.About Golden Abodes
Golden Abodes is a real estate consultancy with an integrated prime residential and commercial offering, operating in key hubs across the Indian real estate

Office Address
The Legend, Sr. No. 2/2, 3/1/1, 3/1/2, 3/2, Opp Shell Pertol Pump, Hinjawadi Phase 1 Chowk, Pune - 411057All content provided by Golden Abodes. Grow Empire disclaims all warranties against delict.