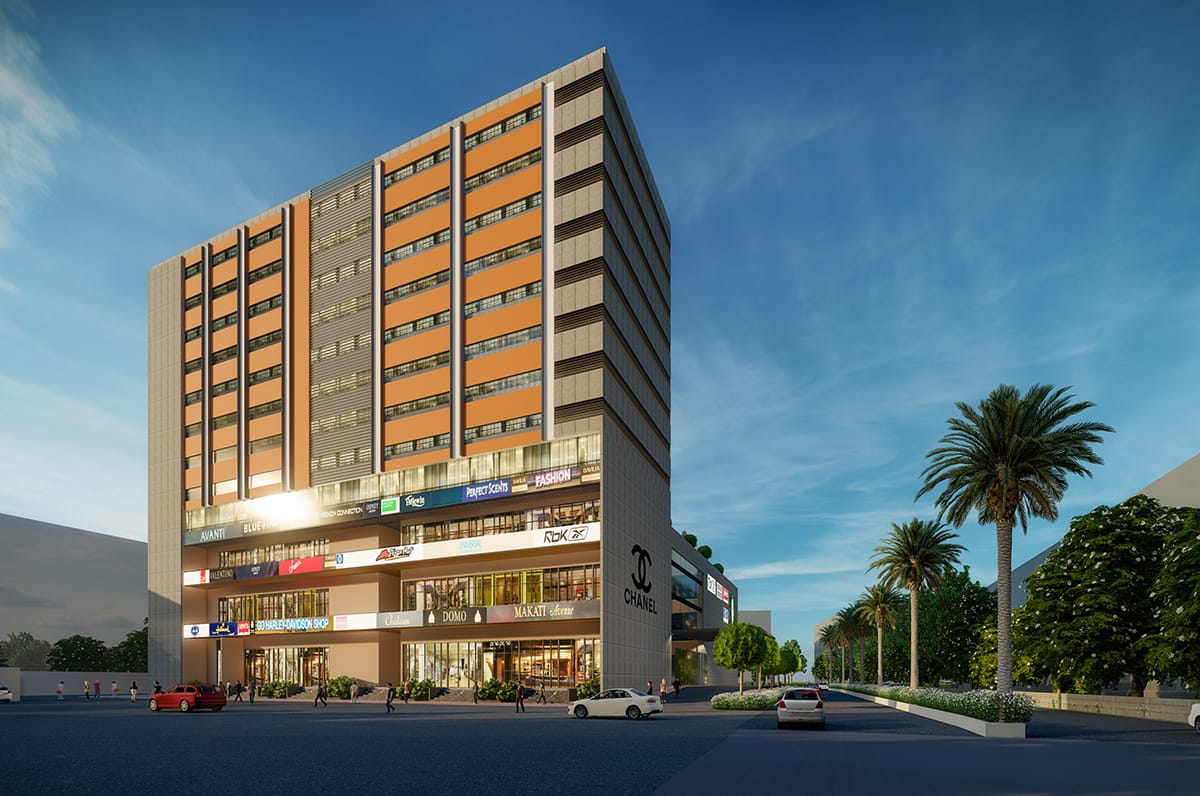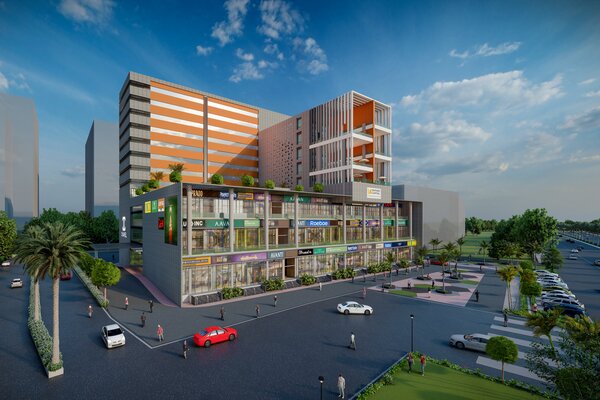
Price: 38.54 Lac onwards | Possession: Ready Possession | Area Range: 202 Sq.Ft. - 311 Sq.Ft.
Vantage Capital
RERA Registration Number : P52100025551
Pune owes much of its rapid development to Hinjawadi – ifs IT and commercial hub. Today, Hinjawadi takes pride in its robust social and civic infrastructure, a plethora of top-notch MNCs, and of course, the growing number of investors that keep adding to its repute and commercial potential. Phase 1, unlike the other two phases, is more strategically placed. In addition, Phase 1 has more residential projects than Phase 2 & 3, which makes this destination an investment hotspot. With the merits of Hinjawadi and advantages of its own, ifs no wonder that Hinjawadi Phase 1 emerges as an inarguable choice for a flourishing business
Restaurant spaces from 4414sq.ft to 9095sq.ft…
Shops Starting From : 51Lac*
Restaurants Starting From : 7.94cr*
Food Court Starting From : 49Lac*
Offices Starting From : 27Lac*
Showrooms Starting From : 2cr*
VANTAGE CAPITAL
The Business AdvantEdge
Shops | Showroom | Restaurants | Offices | Food Court
In Hinjewadi Phase 1

PROJECT TYPE
Residential Apartment
LOCATION
Hinjewadi, Pune
BEDROOM
1, 2 BHK
AREA RANGE
202 Sq.Ft. - 311 Sq.Ft.
PRICE
38.54 Lac onwards
POSSESSION
1st March, 2024
Price and Unit Details
| BHK | GALLERY | Carpet AREA (Sq.Ft.) | PRICE (incl. all) |
|---|---|---|---|
| 1 BHK | 1 | 202 | Rs. 38.54 Lac |
| 2 BHK | 2 | 311 | Rs. 91.86 Lac |

Power Backup

Security

Park

Visitor Parking

Piped Gas & Solar Energy

CCTV
SCHOOL
HOSPITAL
SHOPPING MALL
RAILWAY STATION
AIRPORT
ATM
BUS STOP
HOTELS
Structure
- Earthquake resistant RCC frame structure.Walls
- External / Internal: MC Block.Block
- External – Sand faced,Flooring
- 2′ X 2′ Vitrified tiles.Painting
- Internal walls: OBD.Doors
- Gloss doors.Windows
- Powder coated Aluminium sliding windows.Electrical
- Power Supply from Meter Room to Distribution Box LV Cabling for Telephone, TV and Internet from LV Room to LV Distribution Box.VANTAGE CAPITAL (Ongoing)
Pune, Maharashtra

About Vinode Wakadkar Infrastructure
Vantage Capital is a commercial development in Hinjewadi, Pune. They provide commercial shops and office space with all necessities.
Office Address
Sr. No. 263 & 264, Near laxmi Chowk, Opp. MRF Tyres Showroom, Hinjewadi, Pune-411057All content provided by Vinode Wakadkar Infrastructure. Grow Empire disclaims all warranties against delict.