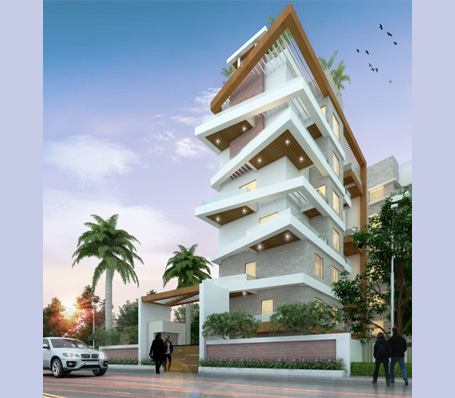Price: 31.10 Lac onwards | Possession: Not Defined | Area Range: 600 Sq.Ft. - 878 Sq.Ft.
Maithili Empire
RERA Registration Number :P52100010136
Maithili Empire, a residential development is located in kiwale, Pune. The project offers skillfully designed 1-2 BHK apartments which are approved by Pune Municipal Corporation and PCMC Corporation. This opulent spacing residential project is served by all the public transit systems, making it easy for the residents to enjoy comfortable approach to the desired destinations.

PROJECT TYPE
Residential Apartment
LOCATION
Kiwale, Pune
BEDROOM
1, 2 BHK
AREA RANGE
600 Sq.Ft. - 878 Sq.Ft.
PRICE
31.10 Lac onwards
POSSESSION
Not Defined
Price and Unit Details
| BHK | GALLERY | Carpet AREA (Sq.Ft.) | PRICE (incl. all) | FLOOR PLAN |
|---|---|---|---|---|
| 1 BHK | 1 | 600 | Rs. 31.10 Lac | Click to View |
| 2 BHK | 2 | 878 | Rs. 44.39 Lac | Click to View |

Power Backup

Swimming Pool

Lift

Security

Rain Harvesting

Water Availability

Park

Vastu Compliant

Club

Gym

Multipurpose Courts

Retail Shop

Jogging Track

Video Door Phone

Waste Disposal
SCHOOL
HOSPITAL
SHOPPING MALL
RAILWAY STATION
AIRPORT
ATM
BUS STOP
HOTELS
RCC STRUCTURE
-Earthquake resistant R.C.C frame structure.KITCHEN PLATFORM
-Granite kitchen otta.2 x 2 vitrified flooring
-2 x 2 vitrified flooring.FIRE PROTECTION SYSTEM
-Fire fighting system.ELECTRICAL WIRING
-Concealed copper wiring.BATHROOM CP FITTINGS
-Jaguar / Marc or equivalent make.INTERIOR WALL PAINT
-Superior acrylic OBD paint.BALCONY RAILINGS
-Toughen glass railings.BATHROOM WALLS
-Designer glazed dado tiles up to lintel level.MAIN DOOR
-Decorative main entrance doors.WINDOW TYPE
-Powder coated aluminum windows.ELEVATOR
-8 passenger high speed automatic lift.DG POWER BACKUP
-Generator backup for utilities like lift, pumps.About Shree Ganesh Associates
Shree Ganesh Associates are a prominent name in the Real Estate and Property Development domain of India. This group has the vision to develop India's infrastructure industry. The plans of the architects and engineers of this group show that they have a futuristic view which will allow them to design homes which will be commonly found in future. The professionals of Shree Ganesh Associates are committed to their work and have proper work ethics. They are an expert in the field and are skilled, competent and determined to reinvent Indian infrastructure. The praise of the customers and clients is the best reward for the hard work put in by this group.
All content provided by Shree Ganesh Associates. Grow Empire disclaims all warranties against delict.