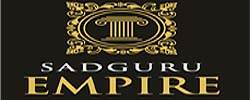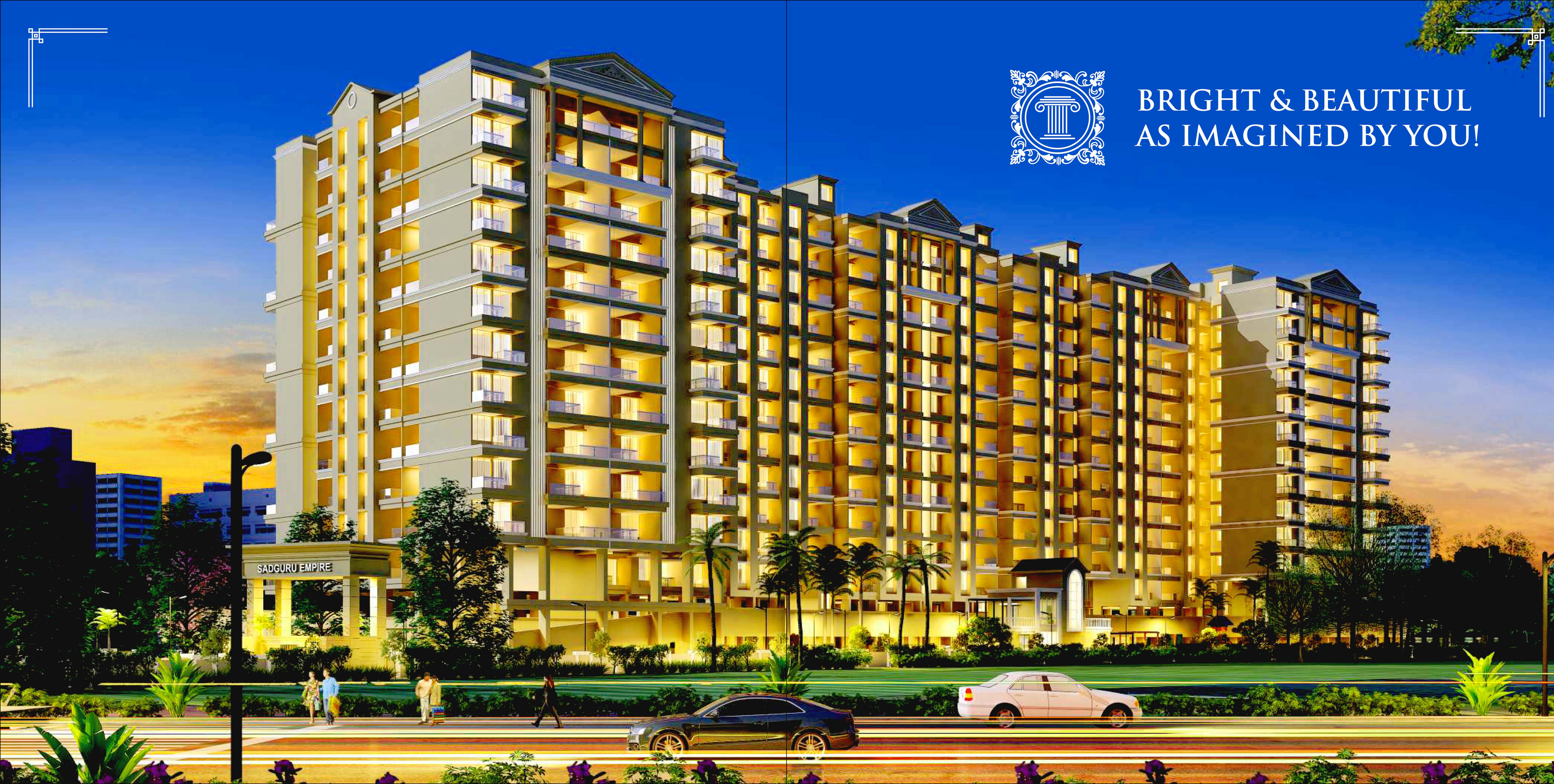
Price: 38.53 Lac onwards | Possession: Ready Possession | Area Range: 514 Sq.Ft. - 978 Sq.Ft.
sadguru Empire
RERA Registration Number :P52100024707
Sadguru Empire in Kiwale, Pune by Sadguru Developers and Builders is a residential project. The project offers an Apartment with the perfect combination of contemporary architecture and features to provide a comfortable living.

PROJECT TYPE
Residential Apartment
LOCATION
Kiwale, Pune
BEDROOM
1, 2, 3 BHK
AREA RANGE
514 Sq.Ft. - 978 Sq.Ft.
PRICE
38.53 Lac onwards
POSSESSION
31st December, 2022
Price and Unit Details
| BHK | GALLERY | Carpet AREA (Sq.Ft.) | PRICE (incl. all) |
|---|---|---|---|
| 1 BHK | 1 | 514 | Rs. 38.53 Lac |
| 2 BHK | 2 | 630 | Rs. 46.07 Lac |
| 2 BHK | 2 | 707 | Rs. 53.00 Lac |
| 2 BHK | 2 | 711 | Rs. 53.24 Lac |
| 3 BHK | 3 | 901 | Rs. 66.05 Lac |
| 3 BHK | 3 | 949 | Rs. 69.29 Lac |
| 3 BHK | 3 | 978 | Rs. 71.24 Lac |

Power Backup

Swimming Pool

Lift

Security

Rain Harvesting

Water Availability

Park

Vastu Compliant

Club

Gym

Intercom

Multipurpose Courts

Jogging Track

Video Door Phone

Piped Gas & Solar Energy
SCHOOL
HOSPITAL
SHOPPING MALL
RAILWAY STATION
AIRPORT
ATM
BUS STOP
HOTELS
STRUCTURE
- RCC frame structure.KITCHEN
- Kitchen platform with granite top.WINDOW
- Three track powder coated aluminum windows with sliding glass shutter, mosquito net.ELECTRICAL
- Concealed copper wiring with standard quality fittings, Fixture and MCB.DOORS
- Laminated entrance door with safety Lock /mortise lock and nameplate.INTERNAL FINISH
- Plastering shade of emulsion paint.EXTERNAL FINISH
- External sand face plaster with acrylic paint.PAINT
- Internal paint : Pleasing shade of emulsion paint.TOILET
- Standard quality chromium plated bathroom Fitting and fixtures.SPECIAL FEATURES
- Decorative Entrance lobby with Name Board & Letter BoxAbout Sadguru Developers And Builders
Sadguru Developers and Builders is a property development company committed to developing projects that are an excellent investment for the present that is bound to bear fruits in the future. It believes in maintaining business ethics and transparency in all the dealings to create an enduring customer base.
All content provided by Sadguru Developers And Builders. Grow Empire disclaims all warranties against delict.