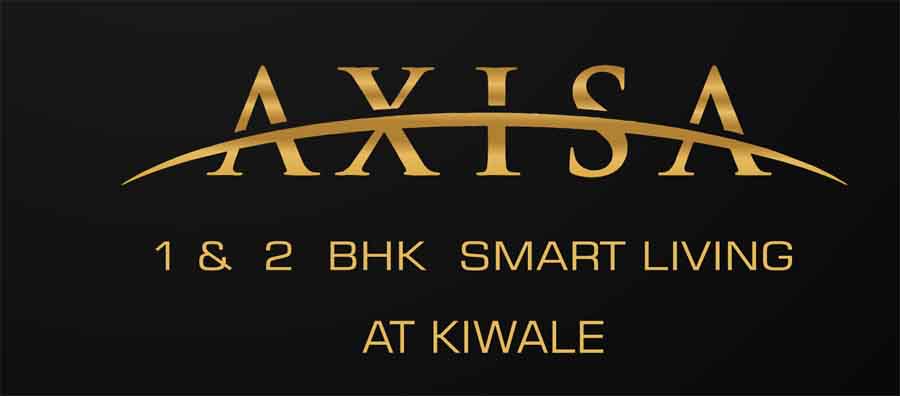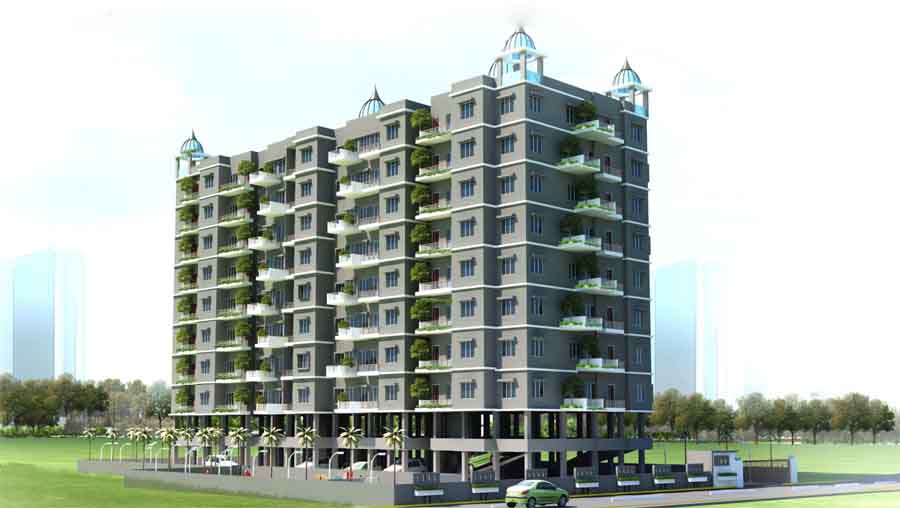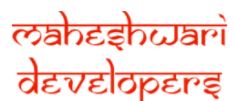
Price: 31.03 Lac onwards | Possession: Ready Possession | Area Range: 409 Sq.Ft. - 624 Sq.Ft.
AXISA
RERA Registration Number :P52100024645
ASIXA is a project consist of 1 BHK and 2 BHK flats for sale at Kiwale Ravet, Pune. If you are looking for 1 BHK & 2 BHK flats in Ravet AXISA promises you the best flats with urbanized and smart living. It is a project developed by Maheswari Developers. Presenting AXISA it will translate all your dreams into ecstatic reality. These gracious condos located at growing local of Kiwale-Ravet are your gateway to magnificent living style. The layout design reflects your refreshingly new aspiration of embarking on a grand lifestyle.
Ravet has already seen the boom in the real estate industry, so Kiwale being adjacent to Ravet makes AXISA the most desirable flats of the concerned area. It allows you to live both the world of nature and development
WHY BUY FLATS IN KIWALE?
-Truly a rising location.
-At the axis point of PMC & PCMC.
-Despite all the greatness of Ravet, the price is much lesser.
-Symbiosis College in just 5 Min Drive.
-Soothing surrounding.
-Convenient public transport through Aundh - Ravet BRT route.
-Easy access to Pune - Mumbai Expressway.
-Mumbai at a 2 hours’ drive.
-Careful interior & exterior space planning.
-No Wasted areas, no dead spaces.
-Apartments that have been designed to smartly accommodate.
-Natural ventilation and light.
KEY DISTANCES FROM AXISA WITHIN 25 MINS :
-Kiwale PCMC Bus Stop
-Symbiosis College
-Blossom Public School
-D.Y Patil Institute
-Wakad junction
-Sayaji Hotel
-Gahunje Cricket Stadium
-Sadanand hotel
-Hinjewadi IT Park
-Balewadi Sport Complex
-Birla Hospital
-Orchid VITS Hotel
-Talegaon
-PCMC Industrial Estate
-University Circle
-Shivaji Nagar
-Kothrud Chandani Chowk
-Mitcon

PROJECT TYPE
Residential Apartment
LOCATION
Kiwale Ravet, Pune
BEDROOM
1, 2 BHK
AREA RANGE
409 Sq.Ft. - 624 Sq.Ft.
PRICE
31.03 Lac onwards
POSSESSION
1st December, 2020
Price and Unit Details
| BHK | GALLERY | Carpet AREA (Sq.Ft.) | PRICE (incl. all) | FLOOR PLAN |
|---|---|---|---|---|
| 1 BHK | 1 | 409 | Rs. 31.03 Lac | Click to View |
| 1 BHK | 1 | 414 | Rs. 31.35 Lac | Click to View |
| 2 BHK | 2 | 607 | Rs. 45.03 Lac | Click to View |
| 2 BHK | 2 | 624 | Rs. 46.18 Lac | Click to View |

Power Backup

Rain Harvesting

Water Availability

Park

Vastu Compliant

Club

Reserved Parking

Jogging Track

Visitor Parking

Video Door Phone

CCTV
SCHOOL
HOSPITAL
SHOPPING MALL
RAILWAY STATION
AIRPORT
ATM
BUS STOP
HOTELS
FLOORING
- 2’ X 2’, VITRIFIED TILES IN ALL ROOMSWALLS
- 5’’ AAC BLOCK WALL STRUCTUREDOORS
- MAIN DOOR:WINDOWS
- POWDER COATED ALUMINUMKITCHEN
- GRANITE KITCHEN PLATFORM WITH SS SINKTOILETS
- 7’ HIGH DADO OF PRINTED CERAMICS TILES CONCEALEDELECTRIFICATION
- CONCEALED COPPER WIRING WITH CABLE (ISI MAKE)PAINTS
- PREMIUM QUALITY PAINT FOR INTERIOR & EXTERIOR WALLSOTHER
- LETTERBOX FOR EACH FLATAbout Maheshwari Developers
Maheshwari Developers are considered to be the most engaged developers in land acquisition and development of landmark properties. They have skilled professional and qualified engineers team, Maheshwari developer ensures very good construction and on-time delivery of all projects they touch. Maheshwari Developers provides expert support and guidance to the clients while continuously raising their standards in the construction business.

Office Address
Gat No. 88, Salunke vasti, Near Kiwale Public School, Kiwale RavetAll content provided by Maheshwari Developers. Grow Empire disclaims all warranties against delict.