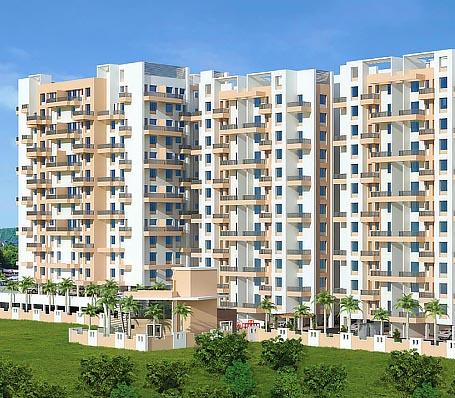
Price: 33.00 Lac onwards | Possession: Not Defined | Area Range: 446 Sq.Ft. - 960 Sq.Ft.
Mangal Vishwa
RERA Registration Number :P52100003611
Mangal Vishwa is a residential apartment project introduced by GT developers.
The project consists of 1 BHK 2 BHK and 3 BHK flats for sale in Kiwale-Ravet, Pune.
The area of the flats from 446 sq. ft. to 960 sq. ft. and these flats are very spacious.
The price of the apartments ranges from 33 Lacs to 66 Lacs.
Here you can find all the amenities and civic facilities easily. Kiwale is one of the growing parts of Ravet and nearly every IT employee is shifted in Kiwale, Ravet.

PROJECT TYPE
Residential Apartment
LOCATION
Kiwale-Ravet, Pune
BEDROOM
1, 2, 3 BHK
AREA RANGE
446 Sq.Ft. - 960 Sq.Ft.
PRICE
33.00 Lac onwards
POSSESSION
Not Defined
Price and Unit Details
| BHK | GALLERY | Carpet AREA (Sq.Ft.) | PRICE (incl. all) |
|---|---|---|---|
| 1 BHK | 1 | 446 | Rs. 33.00 Lac |
| 1 BHK | 0 | 467 | Rs. 34.37 Lac |
| 1 BHK | 0 | 480 | Rs. 35.17 Lac |
| 1 BHK | 0 | 494 | Rs. 36.77 Lac |
| 2 BHK | 2 | 676 | Rs. 48.14 Lac |
| 2 BHK | 2 | 695 | Rs. 49.39 Lac |
| 3 BHK | 2 | 883 | Rs. 61.88 Lac |
| 3 BHK | 2 | 896 | Rs. 62.71 Lac |
| 3 BHK | 2 | 950 | Rs. 66.20 Lac |
| 3 BHK | 2 | 960 | Rs. 66.86 Lac |

Power Backup

Swimming Pool

Lift

Security

Rain Harvesting

Park

Club

Gym

Jogging Track

Visitor Parking

Video Door Phone
SCHOOL
HOSPITAL
SHOPPING MALL
RAILWAY STATION
AIRPORT
ATM
BUS STOP
HOTELS
Structure
- Earthquake resistance RCC design.Flooring
- 2’ x 2’ vitrified ceramic tile for entire flat.Kitchen
- Black granite top kitchen platform up to 8'.Bathroom
- Designer glazed tile dado up to.Doors/Window
- Designer main entrance door with Video Phone.Electrification
- Adequate concealed electrical points.Plaster
- Smooth finished gypsum or sanla plaster for internal walls.Painting
- External apex paint for entire building.Masonry
- Internal 4” / External 6” walls in Fly Ash bricks.About Gt Developers
GT developers are reputed builders and they have a record of providing projects on time and to give their customers value for their money. They have been true and humble to their customers, they are known for their business ethics and transparency with their clients. They have been in real estate for a very long period of time and are working to many other verticals as well.

Office Address
Sr No 43 Navnath Apartments,Vikasnagar , Kiwale , Dehuroad , Pune –412101All content provided by Gt Developers. Grow Empire disclaims all warranties against delict.