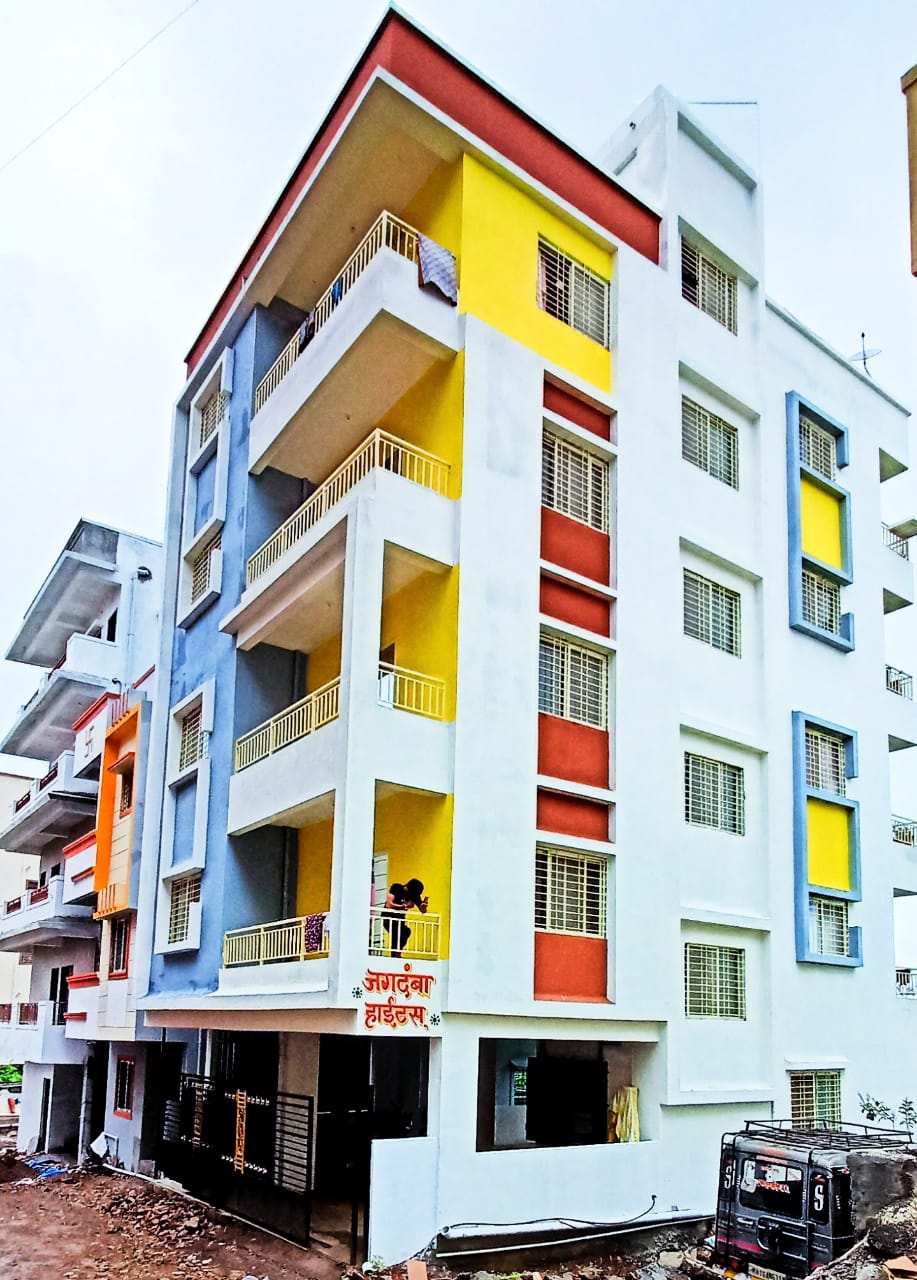
Price: 20.00 Lac onwards | Possession: Ready Possession | Area Range: 460 Sq.Ft.
JAGDAMBA HEIGHTS
"Jagdamba Heights" is a proud developer come with their new project which consists of 1 BHK apartments. The project is located in Marunji, Pune.
The apartments are brand new, unfurnished, and Ready to Move, the project is 0-1 year, the area and price of the 1 BHK flats approximately are from 460 per Sq. Ft. and Rs. 20 Lacs.
- The ownership is freehold type.
- It has one bathroom
- The apartment has two open parking.

PROJECT TYPE
Residential Apartment
LOCATION
Marunji, Pune
BEDROOM
1 BHK
AREA RANGE
460 Sq.Ft.
PRICE
20.00 Lac onwards
POSSESSION
1st September, 2020
Price and Unit Details
| BHK | GALLERY | Carpet AREA (Sq.Ft.) | PRICE (incl. all) |
|---|---|---|---|
| 1 BHK | 0 | 460 | Rs. 20.00 Lac |

Power Backup

Lift

Security

Water Availability

Vastu Compliant

Reserved Parking

Visitor Parking

CCTV
SCHOOL
HOSPITAL
SHOPPING MALL
RAILWAY STATION
AIRPORT
ATM
BUS STOP
HOTELS
Structure
- Earthquake resistant RCC framed structure.Flooring
- Branded 2' x 2' vertified tiles with skirting in entire flatDoors
- Decorative main entrance door with name plates.Windows
- All power coated aliminum sliding windows with mosquito net.Kitchen
- Granite kitchen platform with stainless steel sink.Bathroom And WC
- Concealed plumbing with standard.Electrification
- Concealed electrification with copper wire with Anchor and Roma Switches.Paint
- Internal wall in O.B.D Paint.All content provided by Akash Kawade. Grow Empire disclaims all warranties against delict.