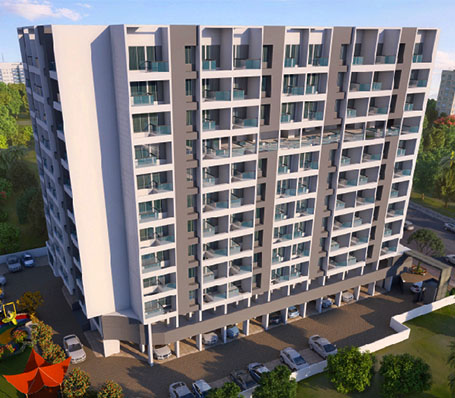
Price: 47.04 Lac onwards | Possession: Ready Possession | Area Range: 546 Sq.Ft. - 559 Sq.Ft.
Skyland
RERA Registration Number :P52100020146
Skyland is a residential apartment project introduced by Rama Group. The apartment configuration in this project is 2 BHK. The area of the flat ranges from 546 sq. ft. to 559 sq. ft. and the price of the flat ranges from 47 Lacs to 48 Lacs.
Everyone craves a home that brings together all the aspects of a happy life. Skyland offers just that and more at Moshi, with 2 RHK premium residences.
Skyland offers the best of lifestyle features to give you an unrestricted feel in everything you do. From serene, unobstructed views to luxurious internal features, every lifestyle aspect at Skyland is well-thought-out for your complete happiness.

PROJECT TYPE
Residential Apartment
LOCATION
Moshi, Pune
BEDROOM
2 BHK
AREA RANGE
546 Sq.Ft. - 559 Sq.Ft.
PRICE
47.04 Lac onwards
POSSESSION
1st September, 2022
Price and Unit Details
| BHK | GALLERY | Carpet AREA (Sq.Ft.) | PRICE (incl. all) |
|---|---|---|---|
| 2 BHK | 0 | 546 | Rs. 47.04 Lac |
| 2 BHK | 0 | 548 | Rs. 48.02 Lac |
| 2 BHK | 0 | 553 | Rs. 47.07 Lac |
| 2 BHK | 0 | 559 | Rs. 48.02 Lac |

Lift

Security

Rain Harvesting

Park

Club

Gym

Reserved Parking

Multipurpose Courts

Retail Shop

Video Door Phone

Piped Gas & Solar Energy

CCTV
SCHOOL
HOSPITAL
SHOPPING MALL
RAILWAY STATION
AIRPORT
ATM
BUS STOP
HOTELS
FOUNDATION
- Foundation as per RCC consultant’s recommendation.STRUCTURE
- RCC Frame structure of superior quality.MASONRY
- 125 mm thick external wall.PLASTER
- Gypsum finish plaster for internal walls and sand finish cement plaster for external walls.FLOORING
- Vitrified tile flooring for the entire flat.DOOR
- Video door phone.TERRACE
- High-end glass railing with laminated glass for maximum safety and unobstructed view from every terrace.WINDOWS
- Big sized windows for ample sunlight and ventilation for the living room.KITCHEN
- L-shaped granite top kitchen platform with SS sink and glazed dado up to lintel level.COMMON TOILET
- Common wash basin counter in the passage.PLUMBING
- Concealed plumbing with Jaquar / equivalent fitting in toilets and kitchen.ELECTRICAL
- Concealed electrical points with copper wiring and modular switches.MASTER TOILET
- Washbasin counter.PAINTING
- Internal semi acrylic emulsion paint in the entire flat.DRY TERRACE
- Anti-skid flooring for dry terrace.About Rama Group
For more than 30 years, Rama Group has ceaselessly arisen as the main name in the Construction and Real Estate industry with a solid presence over the private and business range of Pune and PCMC. Rama Group and achievement can be followed to our readiness to reliably enhance and develop; empowering us to give property purchasers arrangements that answer their particular necessities regarding conveniences and sensible financial plans. Homes that don't cost the world! The Rama Group has made this fantasy a reality basically by utilizing the best - The best ability in arranging, planning, and development, the best materials, and the best gear accessible.

Office Address
Blue Bells, Gat No.127, Borhadewadi, Moshi, Pune., Gat No. 129, Plot No. 2, 412105All content provided by Rama Group. Grow Empire disclaims all warranties against delict.