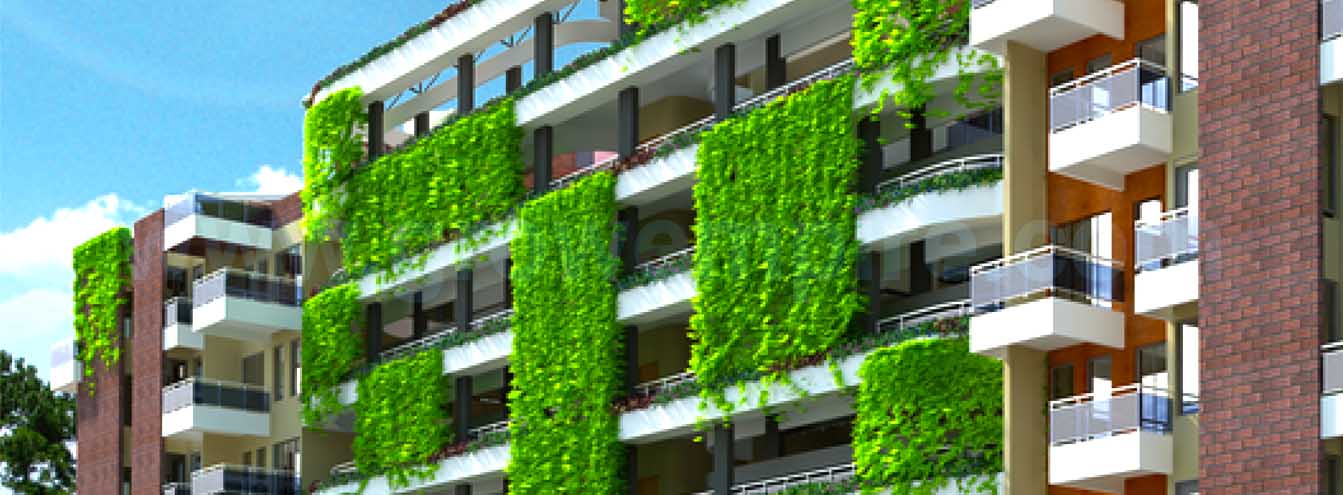Price: 70.40 Lac onwards | Possession: Not Defined | Area Range: 880 Sq.Ft. - 1125 Sq.Ft.
Nilharsh Dwarka
RERA Registration Number :P52100010815
Nilharsh DWARKA is Eco-friendly residential apartment project having accurate design and plan with best elevation in entire PCMC.
Features of Nilharsh:

PROJECT TYPE
Residential Apartment
LOCATION
Ravet, Pune
BEDROOM
2, 3 BHK
AREA RANGE
880 Sq.Ft. - 1125 Sq.Ft.
PRICE
70.40 Lac onwards
POSSESSION
Not Defined
Price and Unit Details
| BHK | GALLERY | Carpet AREA (Sq.Ft.) | PRICE (incl. all) |
|---|---|---|---|
| 2 BHK | 2 | 880 | Rs. 70.40 Lac |
| 2 BHK | 2 | 973 | Rs. 77.31 Lac |
| 3 BHK | 3 | 1062 | Rs. 84.88 Lac |
| 3 BHK | 3 | 1125 | Rs. 89.54 Lac |

Power Backup

Lift

Security

Rain Harvesting

Water Availability

Vastu Compliant

Reserved Parking

Waste Disposal
SCHOOL
HOSPITAL
SHOPPING MALL
RAILWAY STATION
AIRPORT
ATM
BUS STOP
HOTELS
About Nilharsh Projects
Nilharsh projects are new and yet one of the famous developers around the city. In a very short span of time, they have earned the trust of their customer by successfully delivering their project and services.
All content provided by Nilharsh Projects. Grow Empire disclaims all warranties against delict.