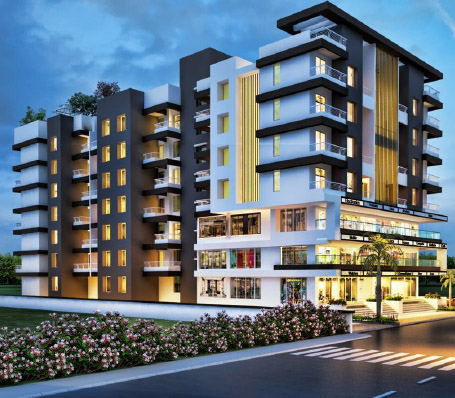
Price: 36.00 Lac onwards | Possession: Ready Possession | Area Range: 480 Sq.Ft. - 700 Sq.Ft.
Regal Lake Town
RERA Registration Number :P52100018884
Regal Lake Town is a residential apartment project introduced by Regal Developers.
The project consists of 1 and 2 BHK flats for sale in Ravet.
The carpet area of the flat ranges from 480 sq. ft. to 700 sq. ft.
The price of the flats in the project ranges from 36 Lacs to 50 Lacs.
The rooms, amenities, designed are according to the best comfort of living. Spend time with your family and friends 24 x 7 and enjoy the exquisite facilities mentioned in the project.
The nearest famous landmarks are Sindhunagar Hospital and AISSM College of Engineering college of Pune.

PROJECT TYPE
Residential Apartment
LOCATION
Ravet, Pune
BEDROOM
1, 2 BHK
AREA RANGE
480 Sq.Ft. - 700 Sq.Ft.
PRICE
36.00 Lac onwards
POSSESSION
21st December, 2021
Price and Unit Details
| BHK | GALLERY | Carpet AREA (Sq.Ft.) | PRICE (incl. all) |
|---|---|---|---|
| 1 BHK | 1 | 480 | Rs. 36.00 Lac |
| 2 BHK | 2 | 700 | Rs. 50.00 Lac |

Power Backup

Lift

Security

Water Availability

Park

Vastu Compliant

Jogging Track

Piped Gas & Solar Energy

CCTV
SCHOOL
HOSPITAL
SHOPPING MALL
RAILWAY STATION
AIRPORT
ATM
BUS STOP
HOTELS
Earthquake Resistant RCC Structure
- Aesthetically Designed Elevation.6"" thick internal & External Walls
- Gypsum/POP Finish Walls internally.Paint
- Internally Oil Bound Paint.Tiles
- Digital Designer Dado tiles in the washroom.Flooring
- Living Room, Bedroom & Kitchen.2' x 2' vitrified Tiles
- Washroom, Toilets and Terrace.Windows
- 3 track Powder Coated Aluminium.Insect Mesh
- M.S. Safety Grill & Marble sill.Door
- Entrance Door.Bedroom
- Both Side Laminated Flush Door.Toilets
- Granite Frame with PVC Moulded Door.Terrace
- French Powder coated in M. S. Door.Kitchen
- Granite Platform with Stainless Steel Sink.Electrical
- Concealed Fire Retardant Low Smoke CopperTV Point in Living
- Premium Quality Modular Switches.About Regal Developers
Regal Developers is a leading player in Pune real estate industry. Everyone dreams to have our own home & we help many of them to make their dreams come true. We build each home painstakingly, with focus on Quality, Useful detailing & ensure Value for money. We desire to earn people's trust and confidence while we create whenever they launch their new product and services.

Office Address
No. 1, Sai Vihar Apartment, 1st Floor, Near Mayur Mangal Karyalaya, DP Road, Vijay Nagar, Kalewadi, Pune-411017All content provided by Regal Developers. Grow Empire disclaims all warranties against delict.