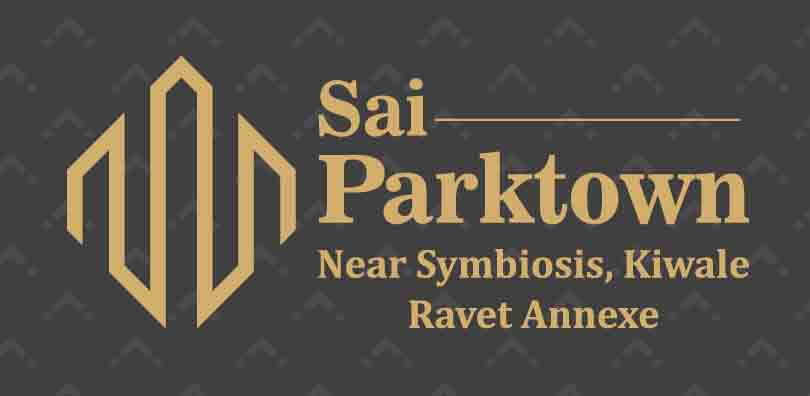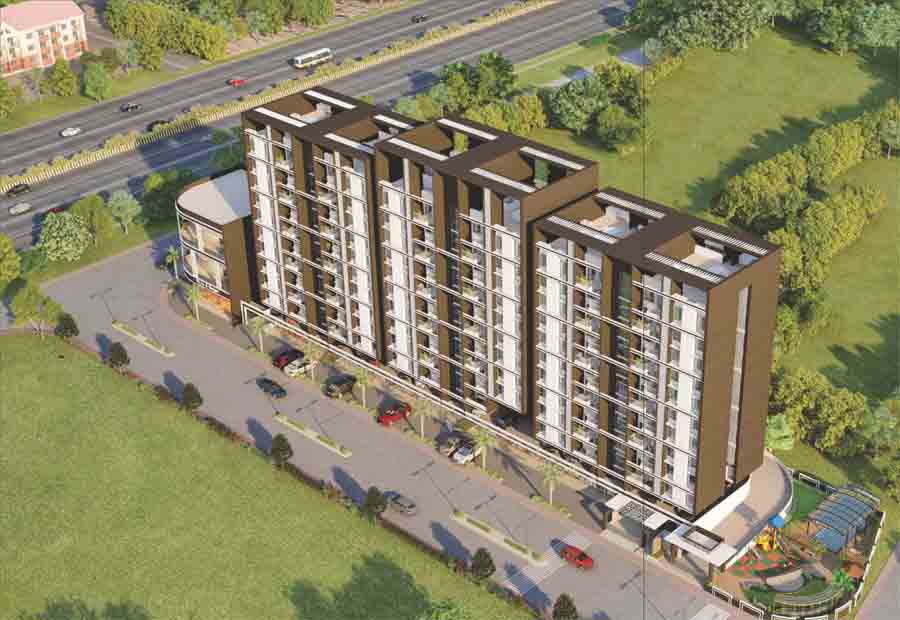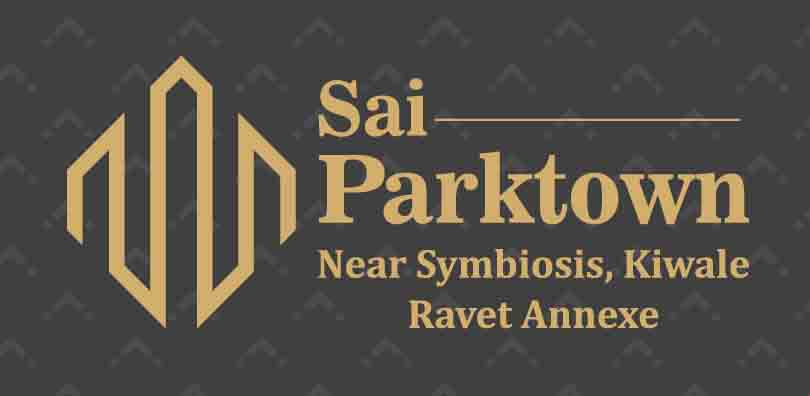
Price: 49.18 Lac onwards | Possession: Ready Possession | Area Range: 521 Sq.Ft. - 541 Sq.Ft.
Sai Parktown
RERA Registration Number :P51200014452
SaiParktown is a project of luxurious residential spaces consist of 2 BHK flats for sale at Ravet in Pune designed for urban convenience and upscale living. Meticulously planned and scrupulously crafted, the project matches lifestyle appreciation with lifetime value.
Situated amid the fast appreciating locales of Ravet, Pune, with each facet of the project engineered to offer the finest lifestyles; SaiParktown is truly the epitome of exclusivity.
Sai Parktown Project Highlights:

PROJECT TYPE
Residential Apartment
LOCATION
Ravet, Pune
BEDROOM
2 BHK
AREA RANGE
521 Sq.Ft. - 541 Sq.Ft.
PRICE
49.18 Lac onwards
POSSESSION
1st June, 2021
Price and Unit Details
| BHK | GALLERY | Carpet AREA (Sq.Ft.) | PRICE (incl. all) |
|---|---|---|---|
| 2 BHK | 2 | 521 | Rs. 51.75 Lac |
| 2 BHK | 2 | 525 | Rs. 51.25 Lac |
| 2 BHK | 2 | 536 | Rs. 49.60 Lac |
| 2 BHK | 2 | 541 | Rs. 49.18 Lac |

Power Backup

Swimming Pool

Lift

Security

Water Availability

Park

Gym

Jogging Track

Visitor Parking

CCTV
SCHOOL
HOSPITAL
SHOPPING MALL
RAILWAY STATION
AIRPORT
ATM
BUS STOP
HOTELS
Structure
- RCC framed structure with 6”& 8” thick external walls & 5” & 6” internal wallsDoors and Windows
- All doors & doorframes with good quality fittings.Wall Finishes and Paint
- External Walls: AAC Block with sand faced plaster with acrylic paint.Convenience
- Adequate electrical points.Kitchen
- Granite Kitchen platform with stainless steel sinkBathroom
- Designer wall tiles up to lintel level & ceramic flooring.Flooring
- Vitrified tiles for the entire flat.Electrical and Wiring
- Concealed copper wiring with premium quality modular switches.About Sai Spaces
Established more than a decade ago and headquartered in Pune, Sai Spaces is an emerging reality brand focused on delivering spaces that symbolize value, trust, and reliability. Right from its inception, the company has focused on customer satisfaction—an approach that has won the brand a reputation for quality, transparency, ethics, and, most of all, reliability. Every Sai Spaces project is carefully planned and meticulously engineered to reflect superior craftsmanship and technical excellence.

Office Address
Adarsh Nagar, Kiwale, Ravet, Dehu Road, Maharashtra 412101All content provided by Sai Spaces. Grow Empire disclaims all warranties against delict.