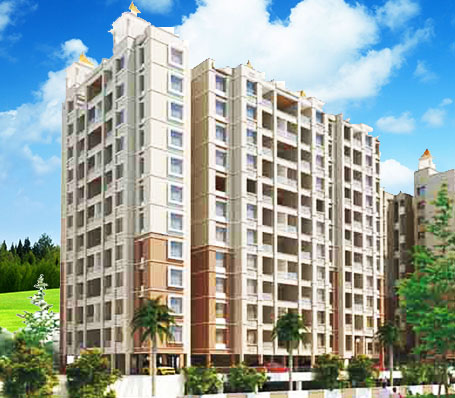
Price: 48.94 Lac onwards | Possession: Ready Possession | Area Range: 607 Sq.Ft. - 629 Sq.Ft.
Silverland Residency Phase I
RERA Registration Number :P52100000190
Silver Land Residency - Phase I a well-planned 2 BHK apartment project has been designed to suit the modern lifestyle. Each apartment is laid out in a manner where there are good ventilation and ample natural light, extra care is taken into the finer details of the apartment where every internal specification comes from well-known brands and each apartment is designed with the usage of optimum space. Luxuriate in world-class infrastructure and classy amenities.

PROJECT TYPE
Residential Apartment
LOCATION
Ravet, Pune
BEDROOM
2 BHK
AREA RANGE
607 Sq.Ft. - 629 Sq.Ft.
PRICE
48.94 Lac onwards
POSSESSION
30th June, 2021
Price and Unit Details
| BHK | GALLERY | Carpet AREA (Sq.Ft.) | PRICE (incl. all) |
|---|---|---|---|
| 2 BHK | 2 | 607 | Rs. 48.94 Lac |
| 2 BHK | 2 | 608 | Rs. 49.05 Lac |
| 2 BHK | 2 | 609 | Rs. 49.10 Lac |
| 2 BHK | 2 | 614 | Rs. 49.47 Lac |
| 2 BHK | 2 | 616 | Rs. 49.63 Lac |
| 2 BHK | 2 | 622 | Rs. 50.05 Lac |
| 2 BHK | 2 | 623 | Rs. 50.10 Lac |
| 2 BHK | 2 | 625 | Rs. 50.26 Lac |
| 2 BHK | 2 | 626 | Rs. 50.31 Lac |
| 2 BHK | 2 | 629 | Rs. 50.52 Lac |

Power Backup

Lift

Security

Water Availability

Park

Vastu Compliant

Club

Reserved Parking

Jogging Track

Visitor Parking

Waste Disposal
SCHOOL
HOSPITAL
SHOPPING MALL
RAILWAY STATION
AIRPORT
ATM
BUS STOP
HOTELS
Structure
- RCC frame structure of superior quality.Masonry
- External walls 6" thick brickworkDoors
- Decorative main entrance door with standard make fittingsWindows
- Large windows for better air circulation, ventilation & viewFlooring
- Vitrified tile flooring of standard make for the entire flatBathrooms
- Anti-skid Ceramic flooringLiving
- Designer POP false ceiling with spotlightsKitchen
- Marble / Granite kitchen platform L shapeElectrification
- Adequate concealed electrical points with copper/ aluminum wiring.Painting
- Internal oil bond distemper paint in the entire flatPlumbing
- Concealed / open plumbingLetterbox
- Letterbox for each flatAbout Gk Associates
GK Associates understand the true meaning of luxury and work towards providing you with the same. 25 years of successful experience has improved them continuously and never be complacent. They make sure every detail of what they build is not only of the highest quality but also serves every meticulous purpose. Adding every detail with finesse, they design homes and workspaces that give you a true sense of belonging: Unique spaces, for unique people. They take special care to fulfill your expectations of complete convenience and satisfaction. They also create premium IT and corporate spaces that enable high productivity and give you ample light and breathing space. After all, it is all about comfort, liberty, freedom of convenience, and contentment. Luxury is not about expensive material, but priceless creations.

Office Address
S.No. 130, Aundh, Roseland Residency Rd, Prime Square Society, Nandanwan Society, Roseland Residency, Pimple Saudagar, Pune, Maharashtra 411027All content provided by Gk Associates. Grow Empire disclaims all warranties against delict.