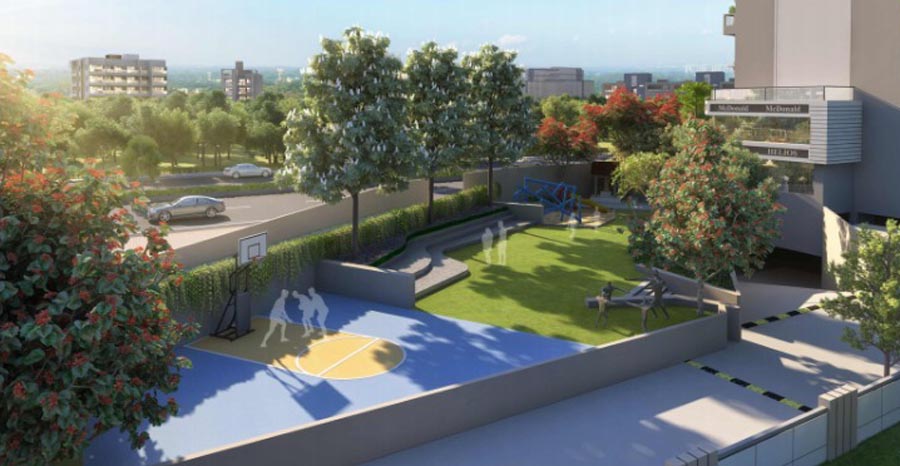
Price: 52.70 Lac onwards | Possession: Ready Possession | Area Range: 687 Sq.Ft. - 1032 Sq.Ft.
Twin Towers
RERA Registration Number :P52100016464
2 BHK & 3 BHK luxurious homes available for sale in TWIN TOWERS A Project by Sonigara Homes in Ravet, Pune.
It is an under construction project with possession offered in Jun, 2022. The project is spread over a total area of 1.98 acres of land. Twin Towers has a total of 4 towers. The construction is of 10 floors. An accommodation of 139 units has been provided.
Project Description:
No. of Towers - 2
No. of Floors - 10
No. of Units - 139
Twin Towers offers facilities such as Gymnasium and Lift. It also has Basketball court.
Book your home now in Twin Towers, Ravet.

PROJECT TYPE
Residential Apartment
LOCATION
Ravet, Pune
BEDROOM
2, 3 BHK
AREA RANGE
687 Sq.Ft. - 1032 Sq.Ft.
PRICE
52.70 Lac onwards
POSSESSION
1st June, 2022
Price and Unit Details
| BHK | GALLERY | Carpet AREA (Sq.Ft.) | PRICE (incl. all) | FLOOR PLAN |
|---|---|---|---|---|
| 2 BHK | 2 | 687 | Rs. 52.70 Lac | Click to View |
| 2 BHK | 2 | 728 | Rs. 55.50 Lac | Click to View |
| 2 BHK | 2 | 744 | Rs. 56.52 Lac | Click to View |
| 3 BHK | 3 | 913 | Rs. 68.51 Lac | Click to View |
| 3 BHK | 3 | 926 | Rs. 68.51 Lac | Click to View |
| 3 BHK | 3 | 948 | Rs. 70.80 Lac | Click to View |
| 3 BHK | 3 | 973 | Rs. 72.59 Lac | Click to View |
| 3 BHK | 3 | 976 | Rs. 72.84 Lac | Click to View |
| 3 BHK | 3 | 1032 | Rs. 76.67 Lac | Click to View |

Power Backup

Servant Quarters

Lift

Security

Rain Harvesting

Water Availability

Park

Vastu Compliant

Gym

Reserved Parking

Intercom

Maintenance Staff

Retail Shop

Visitor Parking

Piped Gas & Solar Energy

Public Transportation

Waste Disposal

CCTV
SCHOOL
HOSPITAL
SHOPPING MALL
RAILWAY STATION
AIRPORT
ATM
BUS STOP
HOTELS
STRUCTURE
- RCC frame structure.ELECTRICAL
- Concealed copper wiring with good quality fittings, fixtures & MCB.DOORS
- Laminated entrance door with safety lock/mortise lock & nameplate.FLOORS
- Vitrified tile flooring with skirting in living/dining area, all bedrooms, kitchen andKITCHEN
- Granite top Kitchen platform with Stainless steel sinkTOILET
- Good quality chromium plated bathroom fittings & fixtures.WINDOWS
- Three track powder coated aluminium windows with sliding glass shutters, mosquito net.INTERNAL FINISH
- Gypsum finished plaster for internal walls.EXTERNAL FINISH
- External sand faced plaster with acrylic paint. Attractive elevation.About Sonigara Homes
It’s been a journey of more than a decade and there is a long way to go. Founded in 1999, by a visionary Mr. Kesarimal Sonigara, Sonigara Group has always been considered for its hallmark quality and excellence in every endeavour. Over the years the group witnessed phenomenal growth and diversified in many sectors like Jewellery, Construction, Infrastructure Development, Finance and Information Technology.

Office Address
Shop No. 11, 12, 13, Laxmitara Market, Dange Chowk, Thergaon, Chinchwad, Pune, Maharashtra 411033All content provided by Sonigara Homes. Grow Empire disclaims all warranties against delict.