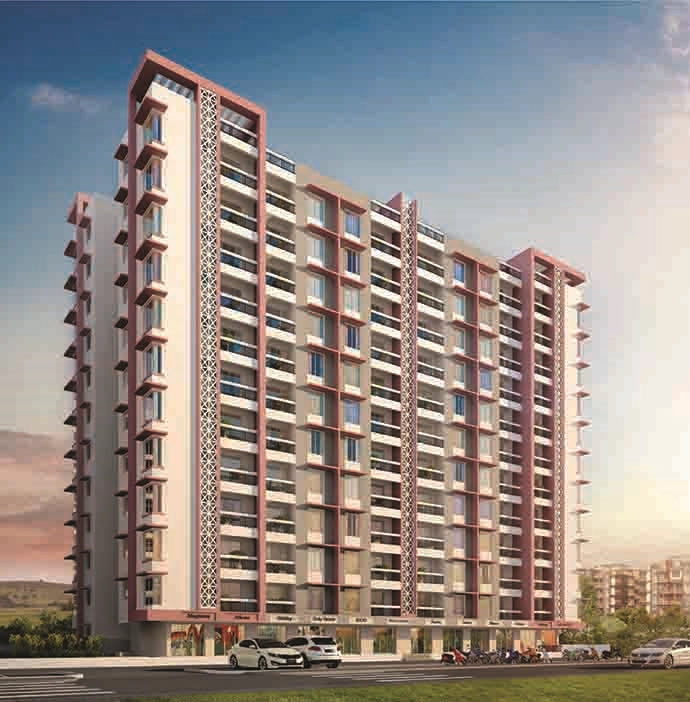
Price: 23.80 Lac onwards | Possession: Ready Possession | Area Range: 416 Sq.Ft. - 580 Sq.Ft.
Neelaya
RERA Registration Number :P52100000013,P52100021179
The word 'Neelaya' means 'home'. This is precisely what we aim to do with this project. We aren't just building 1 and 2 BHK flats in Talegaon Dabhade, Pune. We are creating homes that offer comfort, and space which impact your lifestyle positively.
Located on the highway, Neelaya is well-connected to metro cities like Mumbai and Pune, offers picturesque views, and promises serenity.
Spread across 3.5 acres of land, this project in Talegaon has 3 towers, 12 storeys each, and consists of 420 smartly designed apartments and 22 commercial units.
Owing to its strategic location, you will find key destinations such as Old Mumbai-Pune Expressway, popular retail stores, colleges and entertainment hubs in the same vicinity. To know more about this residential property in Talegaon Dabhade, download the brochure below.


PROJECT TYPE
Residential Apartment
LOCATION
Talegaon Dabhade, Pune
BEDROOM
1, 2 BHK
AREA RANGE
416 Sq.Ft. - 580 Sq.Ft.
PRICE
23.80 Lac onwards
POSSESSION
31st December, 2021
Price and Unit Details
| BHK | GALLERY | Carpet AREA (Sq.Ft.) | PRICE (incl. all) |
|---|---|---|---|
| 1 BHK | 1 | 416 | Rs. 23.80 Lac |
| 1 BHK | 1 | 436 | Rs. 24.72 Lac |
| 1 BHK | 1 | 452 | Rs. 25.62 Lac |
| 2 BHK | 2 | 580 | Rs. 33.10 Lac |

Power Backup

Lift

Security

Rain Harvesting

Water Availability

Park

Vastu Compliant

Club

Reserved Parking

Maintenance Staff

Jogging Track

Visitor Parking

CCTV
SCHOOL
HOSPITAL
SHOPPING MALL
RAILWAY STATION
AIRPORT
ATM
BUS STOP
HOTELS
STRUCTURE
RCC structure upto parking and monolithic load bearing RCC slab and shear wall construction using aluminium formworkFlooring And Dado
600 X 600 mm vitrified tiles for flooring & 75 mm height skirting for living room, passage, kitchen and bedrooms & balconiesKitchen
Granite top kitchen platform with S.S. sink & 2'0 height glazed tile dado above platformToilets
CPVC concealed plumbing with hot and cold arrangement in toiletsElectrification & Cabling
Concealed copper wiring with modular switches in all flatsDoors
35 mm thick main door shutter laminated on both sides with night latch, handles and door stopper and red meranti door frameWindows
Aluminium powder coated sliding windows with mosquito net and duly oil painted M.S. grills (excluding toilet windows)Painting
Oil bound distemper for all internal walls and ceilingsAbout Naiknavare Developers
At Naiknavare Developers, we understand that purchasing a home is more than just moving into a new space. It is the realisation of an extraordinary dream. This is why customer-centricity is the essence of our brand. We comprehensively understand your requirements and bring your dream home into reality. We also use the most efficient construction practices which reduce costs and are environment-friendly.
Along with creating residential, commercial and educational properties that make us the best real-estate developer in Pune among other cities, we believe in giving back to society. One way we do this is by building residential projects dedicated to slum dwellers.
We have completed over 50 projects across five cities. Now, our vision is to create homes, schools, hotels, commercial spaces and business centres that uphold quality and withstand the test of time.

Office Address
S.No 393/2-a/1,393/2-b Talegaon Dabhade,Mumbai-Pune,Maval Pune.All content provided by Naiknavare Developers. Grow Empire disclaims all warranties against delict.