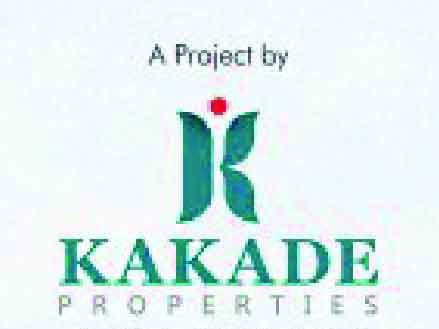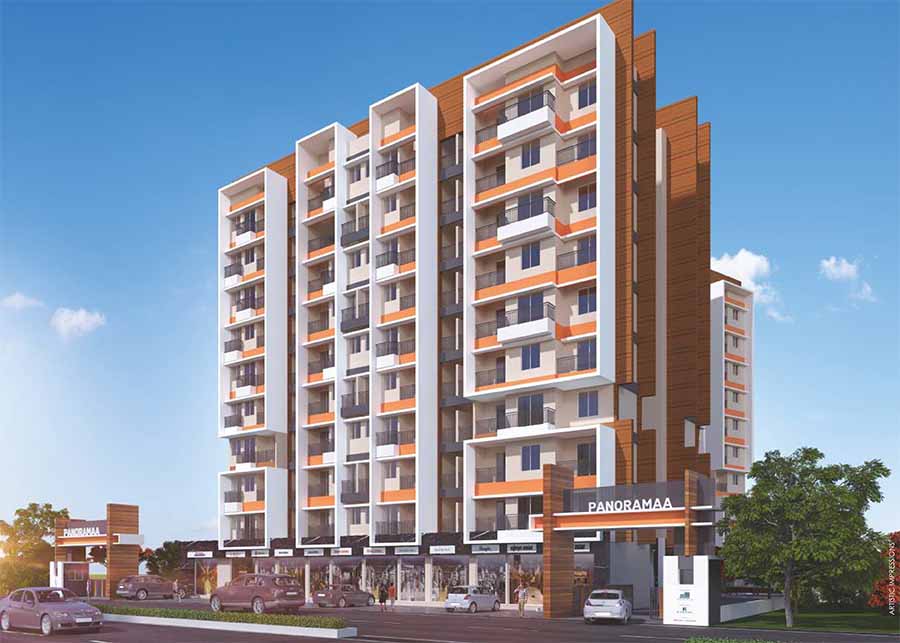
Price: 22.22 Lac onwards | Possession: Not Defined | Area Range: 426 Sq.Ft. - 606 Sq.Ft.
Panorama
RERA Registration Number :P52100022986
Panorama Talegaon Dabhade is a home where a bundle of immense possibilities that would lead you to a wider future for you and your family.
1BHK and 2BHK Affordable Homes & Shops in Varale, Talegaon, Yashwant Nagar Annexe
1 BHK - 426 sq.ft
2 BHK - 606 sq.ft
It's Varale, Talegaon the location is enviably good. The advantages are endless. The railway station is nearby thus letting you an easy access to PCMC and IT hubs Pune. Nearby surrounding, is fast developing locale is peaceful and culturally rich.
Life here will be a treasure of Joyful moments. A home at Panorama will be an inspiration for you to grow up in life and progress everyday.

PROJECT TYPE
Residential Apartment
LOCATION
Talegaon Dabhade, Pune
BEDROOM
1, 2 BHK
AREA RANGE
426 Sq.Ft. - 606 Sq.Ft.
PRICE
22.22 Lac onwards
POSSESSION
Not Defined
Price and Unit Details
| BHK | GALLERY | Carpet AREA (Sq.Ft.) | PRICE (incl. all) | FLOOR PLAN |
|---|---|---|---|---|
| 1 BHK | 2 | 426 | Rs. 22.22 Lac | Click to View |
| 2 BHK | 2 | 606 | Rs. 31.31 Lac | Click to View |

Power Backup

Lift

Security

Rain Harvesting

Water Availability

Park

Club

Gym

Intercom

Retail Shop

Jogging Track

Video Door Phone
SCHOOL
HOSPITAL
SHOPPING MALL
RAILWAY STATION
AIRPORT
ATM
BUS STOP
HOTELS
Flooring and Wall Tiles
- Premium quality vitrified/nano polished or equivalent tiles for flooring.Doors
- Decorative and heavy duty Main entarance door laminate on both sides with SSWindow
- Powder Coated Aluminum Sliding Window with Mosquito NetKitchen
- Granite top Kitchen Platform with Stainless Steel sink with the provision of exhaust fan electrical paint aqua guard plumbing point in a kitchenElectrical
- Concealed wiring in Polycab / Equivalent wire and Branded switchesAbout Kakade Properties
The Brand Choice
A steady performer, the Kakade Properties strives to serve with affordability, class & innovation. As makers of quality homes, we are also aware that what you expect from us is authenticity & security.
The Kakade Properties takes pride in its success stories to date. Being an innovative expert in the construction world, our team's commendable efforts have led us to substantial popularity. A highly responsive and customer friendly service is a crucial aspect that has built on our brand image and we endeavor to strengthen it.
We believe that a successful future lies in............."Building the future on a foundation of Excellence".

Office Address
Shop no.11, Shubham Complex, Talegaon Chakan Road, Talegaon Dabhade, PuneAll content provided by Kakade Properties. Grow Empire disclaims all warranties against delict.