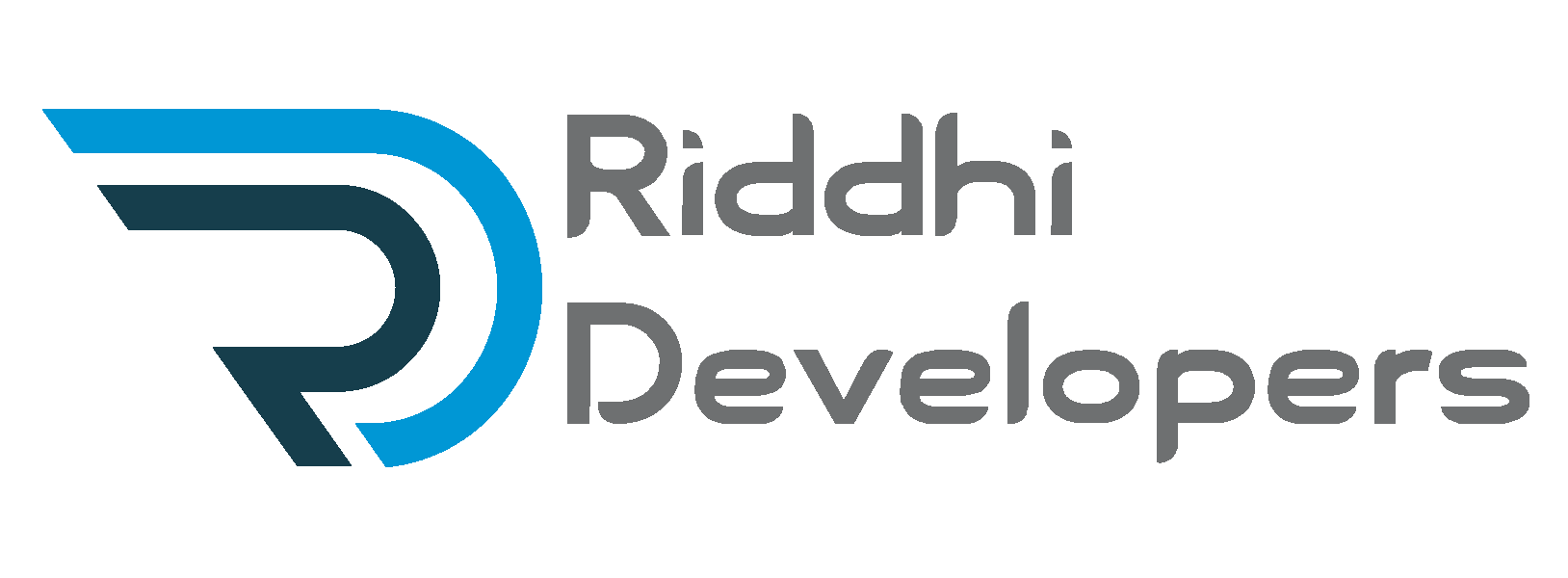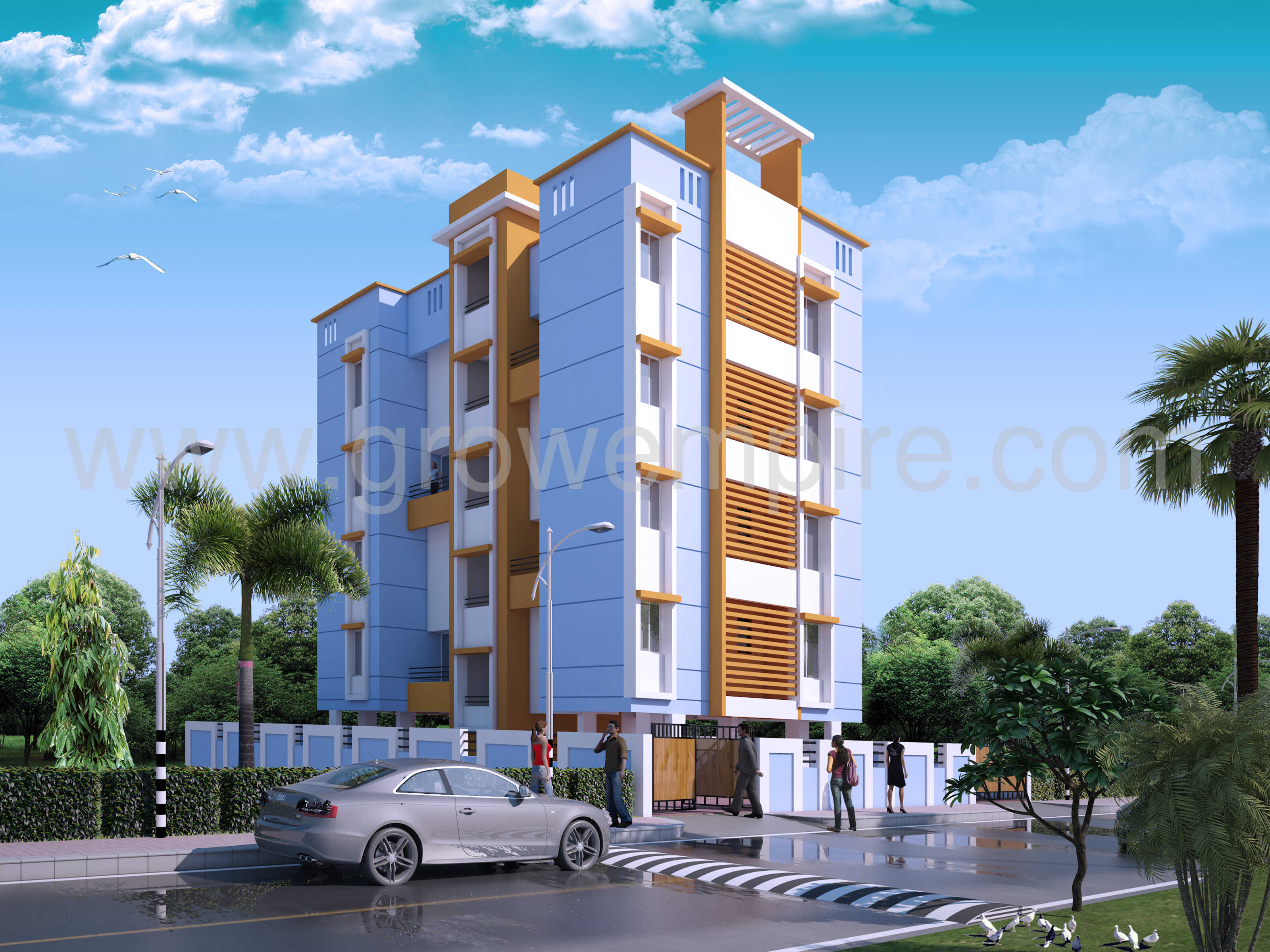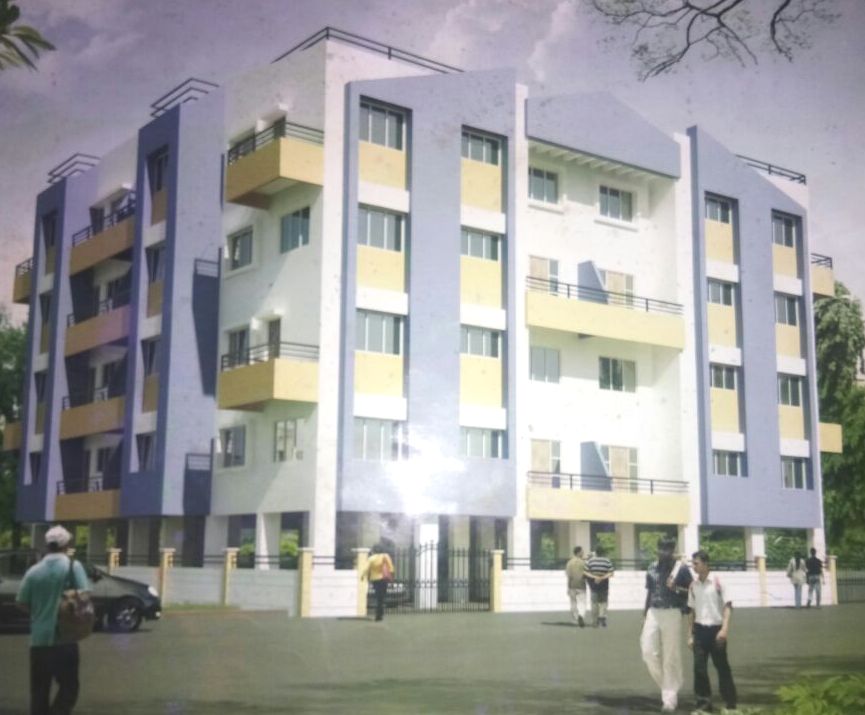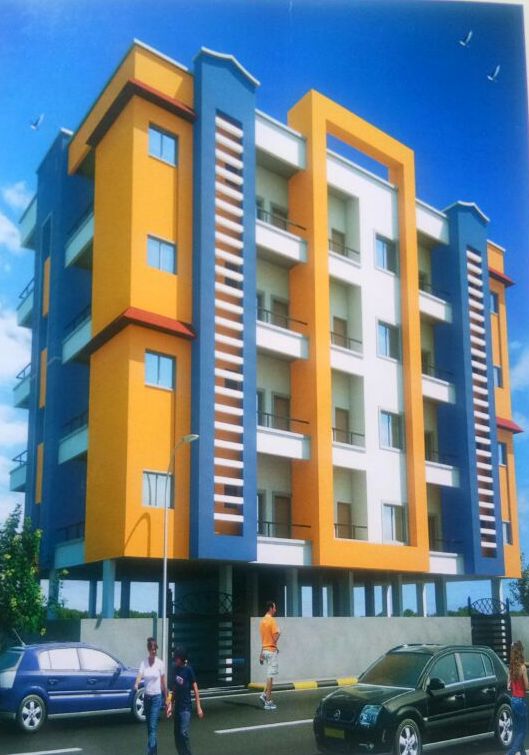
Price: 22.00 Lac onwards | Possession: Not Defined | Area Range: 551 Sq.Ft. - 575 Sq.Ft.
Riddhi Avenue

PROJECT TYPE
Residential Apartment
LOCATION
Talegaon Dabhade, Pune
BEDROOM
1 BHK
AREA RANGE
551 Sq.Ft. - 575 Sq.Ft.
PRICE
22.00 Lac onwards
POSSESSION
Not Defined
Price and Unit Details
| BHK | GALLERY | Carpet AREA (Sq.Ft.) | PRICE (incl. all) | FLOOR PLAN |
|---|---|---|---|---|
| 1 BHK | 1 | 551 | Rs. 22.00 Lac | Click to View |
| 1 BHK | 1 | 560 | Rs. 22.10 Lac | Click to View |
| 1 BHK | 1 | 575 | Rs. 22.25 Lac | Click to View |

Power Backup

Lift

Water Availability

Vastu Compliant

Reserved Parking

Visitor Parking
SCHOOL
HOSPITAL
SHOPPING MALL
RAILWAY STATION
AIRPORT
ATM
BUS STOP
HOTELS
STRUCTURE
• RCC framed Earthquake Resistance StructureDOORS
• Designer main door with laminate finish.WINDOWS
• 3 Track Aluminium powder coated sliding window with M/S Grill.PAINT
• External two coat cement paint.ELECTRICAL
• Concealed copper wiring with adequate number of electrical points.TOILETS
• Designer tiles potful bathroom height and anti-skid tiles for flooring.KITCHEN
• Granite platform with S.S. sink.FLOORING
• Vitrified tile flooring in all rooms.Sai Puspa Avgan (Completed)
Pune, Maharashtra

Sai Asha Apartment (Completed)
Pune, Maharashtra

About Riddhi Developers
Riddhi Developers has working from 20 Years.
All content provided by Riddhi Developers. Grow Empire disclaims all warranties against delict.