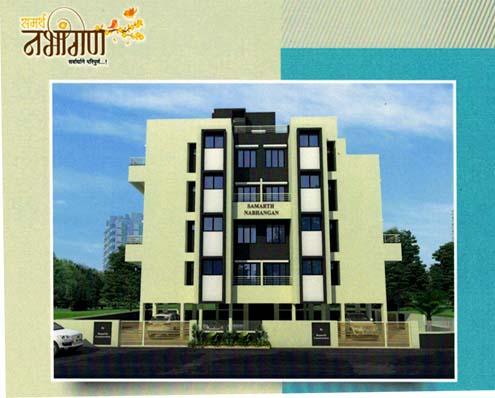
Price: Price on Request | Possession: Not Defined | Area Range: 373 Sq.Ft. - 673 Sq.Ft.
samarth nabhangan
RERA Registration Number :P52100020565
Swami Samarth Developers presents "Samarth Nabhangan", affordable 1 RK & 1 BHK homes with ingenious and fashionable lifestyle @ Morya Nagar, Vadgaon Maval, Pune

PROJECT TYPE
Residential Apartment
LOCATION
Vadgaon, Pune
BEDROOM
1 RK, 1 BHK
AREA RANGE
373 Sq.Ft. - 673 Sq.Ft.
PRICE
Price on Request
POSSESSION
Not Defined
Price and Unit Details
| BHK | GALLERY | Carpet AREA (Sq.Ft.) | PRICE |
|---|---|---|---|
| 1 RK | 0 | 373 | Price On Request |
| 1 BHK | 1 | 673 | Price On Request |

Power Backup

Swimming Pool

Security

Rain Harvesting

Water Availability

Park

Club

Reserved Parking

Multipurpose Courts

Retail Shop

Visitor Parking

Piped Gas & Solar Energy

CCTV
SCHOOL
HOSPITAL
SHOPPING MALL
RAILWAY STATION
AIRPORT
ATM
BUS STOP
HOTELS
STRUCTURE
- Earthquake resistant R.C.C. frame structure.DOORS
- Decorative Main door with Brass fitting.WINDOWS
- 3 track powder coated aluminum siding windows withKITCHEN
- Premium quantity granite Kitchen platform with goodTILES
- 2' X 2' good quality vitrified tiles for all rooms.ELECTRICAL
- Conceited electrification with Good quantity Fittings.PLUMBING
- internal Oil bound distemper.OTHER SPECIFICATION
Branded lift.About Swami Samarth Developers
Swami Samarth Developers is committed to providing you a higher quality of life and redefining the standard of living through innovative real estate products. Each project guarantees amenities that have not only increased the value of these plots in Pune but also made our customers believe in us and also helped raised brand integrity.
All content provided by Swami Samarth Developers. Grow Empire disclaims all warranties against delict.