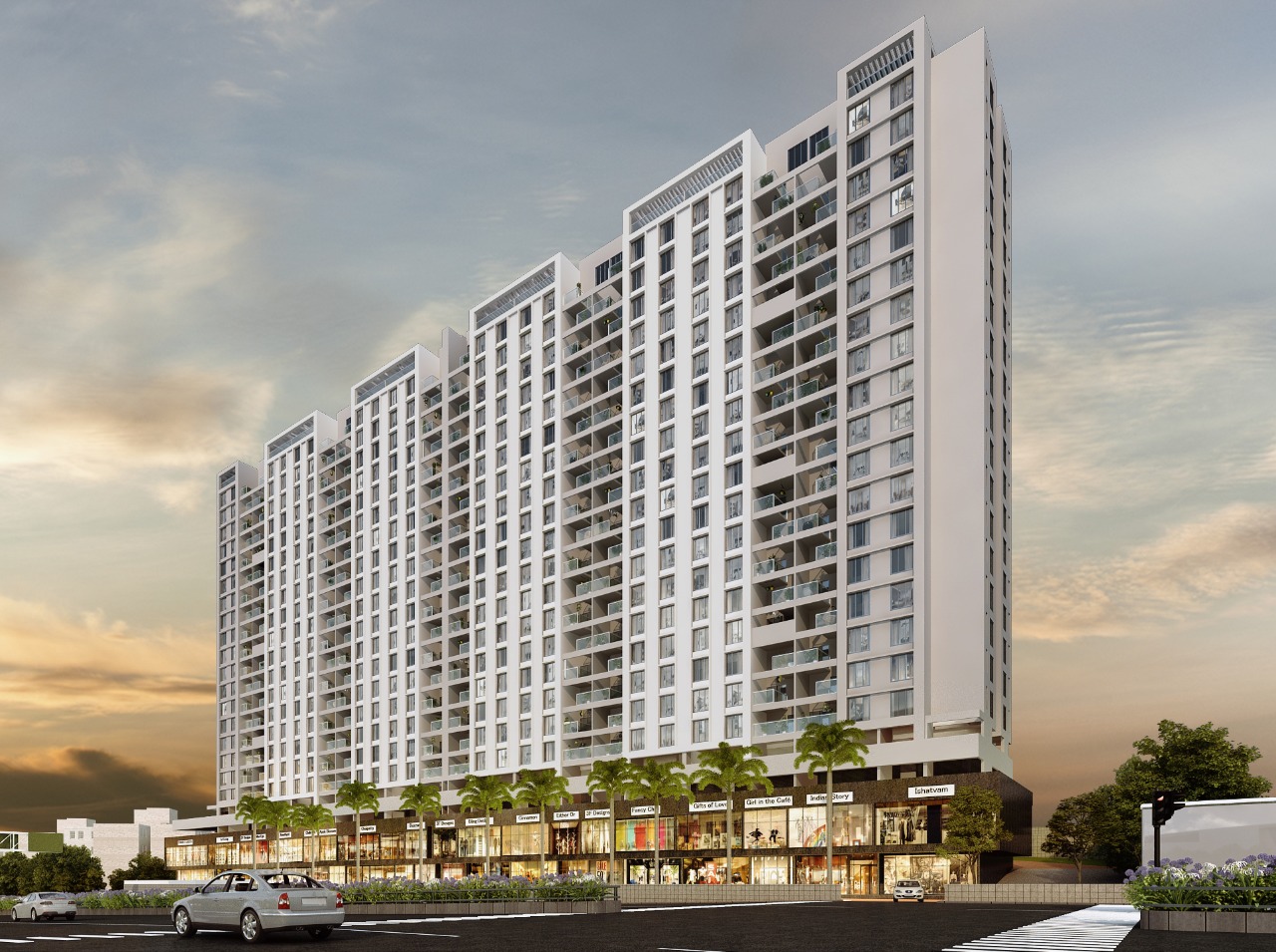Price: 80.00 Lac onwards | Possession: 1st June, 2024 | Area Range: 761 Sq.Ft. - 1017 Sq.Ft.
Ganga Utopia
RERA Registration Number :P52100022453
Ganga Utopia is 2 BHK & 3 BHK luxurious residential home Project introduced by Goel Ganga Properties at Bavdhan in Pune. Ganga Utopia has a great 19 storey residential tower which consists of total units 162 and only 2 wings E1 & E2. Total 4 floors are dedicated parking for residentials and 2-floor are reserved for showrooms. 19 Commercial Showrooms are available in the Ganga Utopia project. A spacious 40 Ft dedicated parking space for commercial Grand entrance lobby. No open parking is provided. For the safety of the people and property, 3 tier security and CCTV in common premises are assembled. To travel through the floors High-Speed premium elevators have mounted.
Project Details:
Project Offer:
Book 2BHK or 3HK flat at GANGA UTOPIA, BAVDHAN and get exclusive offers:
18 Months No EMI
👉 NO FLOOR RISE ( Save 25,000/ Per Floor)
👉 NO AMENITY FACING CHARGES ( Save 1.5 Lac )
👉 AC's in all the Bedrooms
👉 Branded MODULAR KITCHEN with UPPER CABINETS
👉 MARBLE FLOORING in Living & Dining room
👉 100% POWER BACKUP inside the flat
👉 Lifetime FOREST view
👉 Only Premium Commercial in the vicinity.

PROJECT TYPE
Residential Apartment
LOCATION
Bavdhan, Pune
BEDROOM
2, 3 BHK
AREA RANGE
761 Sq.Ft. - 1017 Sq.Ft.
PRICE
80.00 Lac onwards
POSSESSION
1st June, 2024
Price and Unit Details
| BHK | GALLERY | Carpet AREA (Sq.Ft.) | PRICE (incl. all) |
|---|---|---|---|
| 2 BHK | 2 | 761 | Rs. 80.00 Lac |
| 2 BHK | 2 | 821 | Rs. 85.43 Lac |
| 2 BHK | 2 | 839 | Rs. 87.17 Lac |
| 2 BHK | 2 | 854 | Rs. 88.68 Lac |
| 3 BHK | 3 | 983 | Rs. 1.04 Cr |
| 3 BHK | 3 | 1017 | Rs. 1.07 Cr |

Power Backup

Swimming Pool

Lift

Security

Water Availability

Park

Club

Gym

Multipurpose Courts

Maintenance Staff
SCHOOL
HOSPITAL
SHOPPING MALL
RAILWAY STATION
AIRPORT
ATM
BUS STOP
HOTELS
Internal Highlights
- Marble flooring for living & dining areaAmenieties
- Premium Club-houseOther Features
- Tallest tower in the vicinityAbout Goel Ganga Developments
Goel Ganga Developments is one of the leading and the most trusted real estate developer in Pune. It also has different businesses in sectors like education, logistics, and energy. Goel Ganga Developments are known for their commitment to details, innovation, reliability, and value. Goel Ganga Development believes in keeping the customer satisfies in every sector.
Office Address
SHOWROOM NUMBER S2 TO S10, GROUND FLOOR, SAN MAHU COMPLEX, OPP. POONA CLUB, 5 BUND GARDEN ROAD, CAMP, SANGAMVADI, PUNE, MAHARASHTRA 411001All content provided by Goel Ganga Developments. Grow Empire disclaims all warranties against delict.