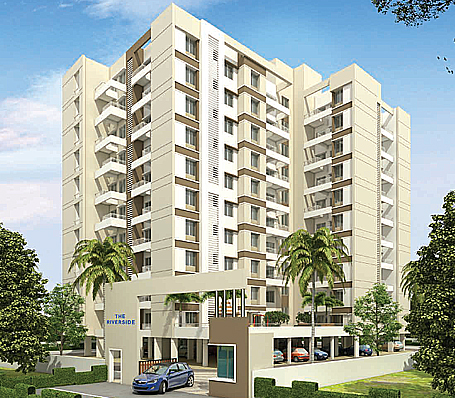
Price: 24.92 Lac onwards | Possession: Not Defined | Area Range: 356 Sq.Ft.
The Riverside
RERA Registration Number :P52100019341
Enter the dream of beautiful and wholesome living. Only that it’s not a dream anymore. Life at The Riverside is everything you can imagine in a natural home. Beautiful and melodious, everyday here is a bouquet of memorable moments.
1 & 2 BHK Nature homes nestled in the dense greenery of Bhugaon

PROJECT TYPE
Residential Apartment
LOCATION
Bhugaon, Pune
BEDROOM
1 BHK
AREA RANGE
356 Sq.Ft.
PRICE
24.92 Lac onwards
POSSESSION
Not Defined
Price and Unit Details
| BHK | GALLERY | Carpet AREA (Sq.Ft.) | PRICE (incl. all) |
|---|---|---|---|
| 1 BHK | 1 | 356 | Rs. 24.92 Lac |

Power Backup

Lift

Security

Water Availability

Vastu Compliant
SCHOOL
HOSPITAL
SHOPPING MALL
RAILWAY STATION
AIRPORT
ATM
BUS STOP
HOTELS
RCC Structure
- Structural Design- Earthquake Resistant RCC Frame Structure.Walls and Ceilings
- AAC lightweight blocks for wallKitchen
- Granite kitchen platform with SS sinkDoors
- Main door- Both side laminate with lock, aldrop and handle.Electrical
- Concealed copper wiring, fire retardant with ELCBFlooring
- Vitrified tiles in Living room, Kitchen, children bed room, dining and passagesToilet
- CPVC plumbing and sanitary ware & CP FittingsWindows
- Aluminum powder coated, sliding-type 3 track along with mosquito mesh/netExternal wall
- Sand finish plaster.About Gnp Landmarks
GNP Landmarks strives to create the perfect blend of aesthetics and comfort in every project. We understand that modern lifestyle needs extra care and attention, and that thought is incorporated in the construction, lifestyle and amenities we offer. With a team of professionals with extensive experience in the real estate domain and the philosophy of delivering quality spaces, we are ready to embark on this beautiful journey with you.

Office Address
Office No. 511 & 512, 5th Floor, City Mall, Near NIC, University Road, Ganeshkhind, Pune - 411016All content provided by Gnp Landmarks. Grow Empire disclaims all warranties against delict.