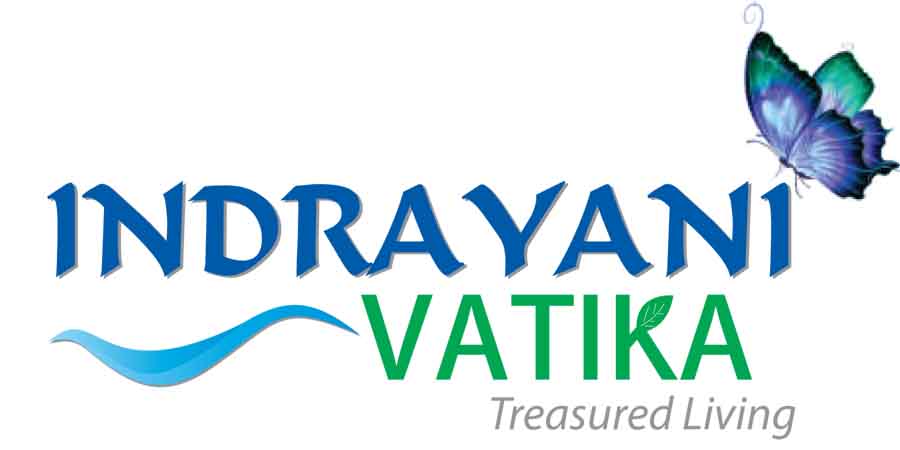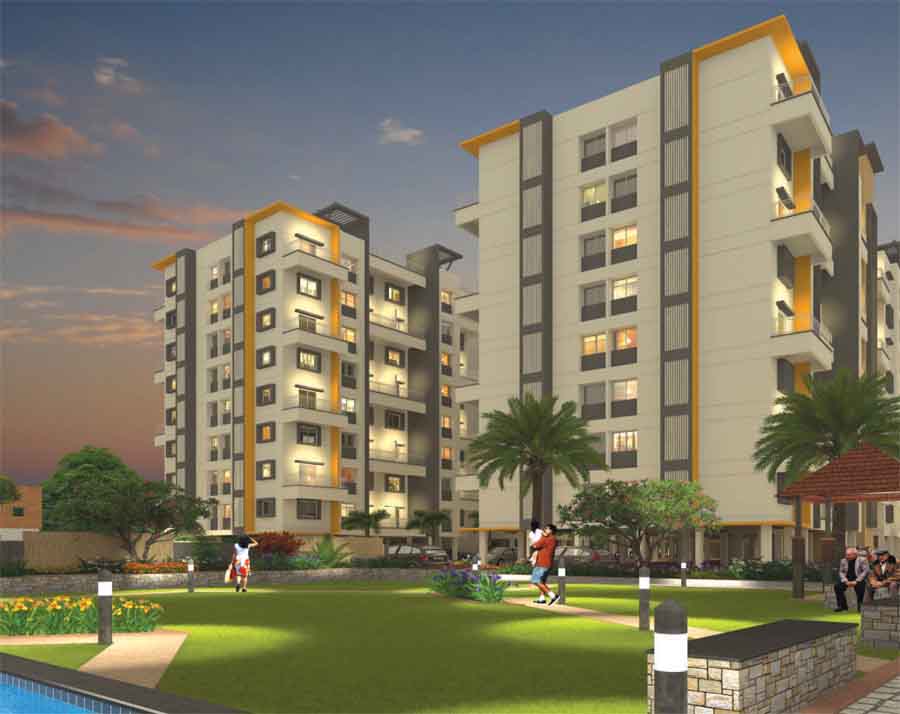
Price: 27.80 Lac onwards | Possession: Not Defined | Area Range: 484 Sq.Ft. - 696 Sq.Ft.
Indrayani Vatika
Indrayani Vatika is a residential project consist of 1BHK and 2 BHK apartments at Dehu in Pune. Indrayani Vatika promises to solve problems such as convenience towards your workplace to home.
Project Location:
Dehu a spiritual land famous for prominent Varkari Sant Tukaram. A beautiful landscape town with praise of spiritual river Indrayani,
a famous 'Gatha Mandir' on the banks of the Indrayani, where 4000 abhang created by Sant Tukaram carved on the wall. It's the fastest developing town and turning into a modern lifestyle rapidly. Just 23km away from Pune and well connected with Hinjewadi IT Park, (12 km) Talawade IT Park, Mumbai – Pune highway, Nigdi
Chowk and Alandi. This is the finest solution to have your own home where modernization and tradition are living together, where all factors of your suitable lifestyle are in your surroundings.
Location Advantage:
Indrayani Vatika is just 2 km away from Talawade IT parkland just 10 km away from Chakan MIDC and ICC Center, Moshi. Central School, Dehu Road Railway Station, Main Market place is just a few minutes away from Indrayani Vatika.
Apart from that enjoy modern, comfortable, and convenient lifestyle reasonable rates without compromising the quality of construction and amenities. Surely, you and your guests are going to love your 'place of pride'.
Key Distances:
Sant Tukaram Mandir - 0.3 km
Gatha Mandir Dehu - 0.5 km
Dehu Road Railway station - 03 km
Talawade IT Park - 02 km
Siddhant College -Sudumbare - 05 km
Central School - 1.5 km
Bhakti Shakti - 05 km
ICC Center- Moshi - 10 km
Nighoje MIDC - 04 km
Ambi MIDC - 07 km
Chakan MIDC - 08 km
Talegaon MIDC - 10 km
Mumbai Pune Bypass - 05 km

PROJECT TYPE
Residential Apartment
LOCATION
Dehu, Pune
BEDROOM
1, 2 BHK
AREA RANGE
484 Sq.Ft. - 696 Sq.Ft.
PRICE
27.80 Lac onwards
POSSESSION
Not Defined
Price and Unit Details
| BHK | GALLERY | Carpet AREA (Sq.Ft.) | PRICE (incl. all) |
|---|---|---|---|
| 1 BHK | 0 | 484 | Rs. 27.80 Lac |
| 1 BHK | 0 | 487 | Rs. 27.96 Lac |
| 1 BHK | 0 | 492 | Rs. 28.23 Lac |
| 1 BHK | 0 | 494 | Rs. 28.31 Lac |
| 1 BHK | 0 | 497 | Rs. 28.50 Lac |
| 2 BHK | 0 | 693 | Rs. 38.42 Lac |
| 2 BHK | 0 | 696 | Rs. 38.50 Lac |

Lift

Security

Rain Harvesting

Water Availability

Park

Club
SCHOOL
HOSPITAL
SHOPPING MALL
RAILWAY STATION
AIRPORT
ATM
BUS STOP
HOTELS
STRUCTURE
- Earthquake Resistance RCC StructureKITCHEN
- Green Marble kitchen platform.FLOORING
- Vitrified 2'X2' Flooring Tiles in the entire apartmentTOILETS
- Designer wall tiles up to lintel level in the bathroom.DOOR
- Designer laminated main door with good quality door fittingsWINDOWS
- 3-Track powder coated aluminum sliding windowsELECTRIFICATION
- Concealed copper wiringPAINTING
- Oil Bound Distemper to internal walls.CONVENIENCES
- Genset backup for Lifts, Pumps & Common Areas & ClubhouseAbout Sanskruti Developers
Bricks,cement and paint put together hardly make a home. A home reflects the dreams, passion and emotions of the residents, and the builder.we understand this.We are Sanskruti Developers. We build the home for your living pleasure which promises to nurture and enhance the bonds of a beautiful family life. We select those locations only which are central and near from daily convenience like Schools, colleges, Shopping Malls, Hospitals etc. enrich the life. When we take up developmental projects, we start with an eye for the natural layout of the area, the potential environmental impacts, its cost-benefit concept, etc. And, then, juxtaposing them with the project’s objectives, we evolve a customized design plan & implementation methodology for the specific project. Sanskruti Developers believed in creating better communities. Sanskruti Developers are a testimony to the effort we take in maximizing customer satisfacation and delivering true benefits. The quality of our homes must enrich the quality of your life. And so our emphasis is always on effective space utilization, superior craftsmanship, personal supervision and exemplary finishes. We are a dynamic developers constantly upgrading our construction techniques, design materials, specifications and amenities in order to provide our customers with a premium home and office address.
Vision :-
"Building Trust, Constructing Relationship",this is the core thought for us. This belief is executed through our efforts in comprehending the requirements of our dynamic society, through constant interaction and bonding with our people, associates and customers. We are driven by a passion to create not just houses, but homes with a distinct life style.
Office Address
Sr. No. 128, Dehu Malwadi, Tal. Haveli, Dist. Pune, 412109.All content provided by Sanskruti Developers. Grow Empire disclaims all warranties against delict.