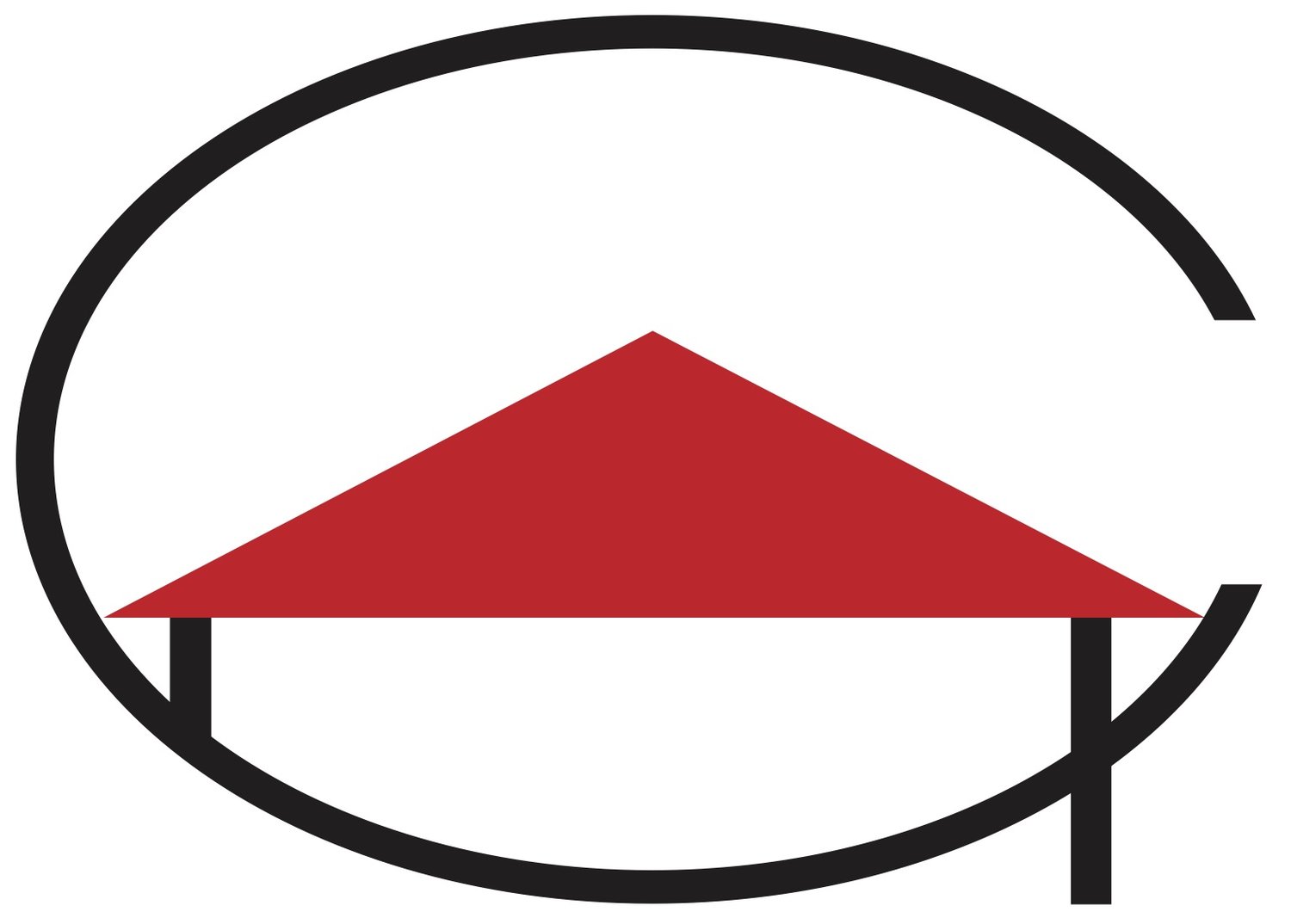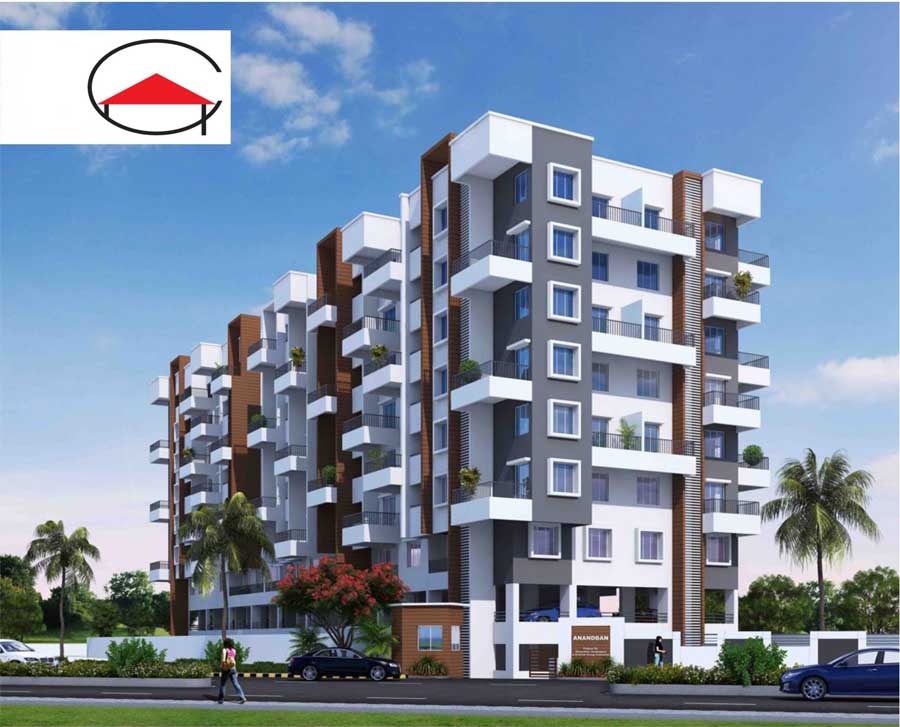
Price: 42.65 Lac onwards | Possession: Not Defined | Area Range: 669 Sq.Ft. - 1476 Sq.Ft.
Anandban
RERA Registration Number :P52100002259
Anandban is a majestic single building scheme in Ravet, Pune. It is ideally located for the Hinjewadi Tech Park, Nigdi Pradhikaran, D.Y. Patil Educational Institutes, and even the ISKCON Temple. Chinchwad is just a stone's throw away and the Mumbai-Pune Expressway will soon be directly accessible from the 147 ft. wide BRT road right in front of the project (the construction of which is already underway). Anandban consists of just 62 spacious 1, 2, and 3 BHK apartments, tastefully designed to suit your every need. With amenities like beautiful vitrified tile flooring, solar water heating, two-level car park, high-quality granite kitchen countertops, and a burglar/gas safety alarm system, Anandban combines luxury with a safe environment for your family.
Anandban also boasts a gorgeous outdoor area: with features ranging from a children's play area to the Senior Citizen's corner, there is a special place for everyone in the family. Look forward to a hassle-free life with ample parking, power-backup for common areas, and Schindler elevators. As with all our projects, you are assured excellent quality of work, no hidden costs, and possession on time.

PROJECT TYPE
Residential Apartment
LOCATION
Ravet, Pune
BEDROOM
2, 3, 1 BHK
AREA RANGE
669 Sq.Ft. - 1476 Sq.Ft.
PRICE
42.65 Lac onwards
POSSESSION
Not Defined
Price and Unit Details
| BHK | GALLERY | Carpet AREA (Sq.Ft.) | PRICE (incl. all) |
|---|---|---|---|
| 1 BHK | 1 | 669 | Rs. 42.65 Lac |
| 2 BHK | 2 | 806 | Rs. 50.75 Lac |
| 3 BHK | 3 | 1476 | Rs. 91.36 Lac |

Power Backup

Lift

Security

Rain Harvesting

Water Availability

Park

Vastu Compliant

Reserved Parking

Visitor Parking
SCHOOL
HOSPITAL
SHOPPING MALL
RAILWAY STATION
AIRPORT
ATM
BUS STOP
HOTELS
Structure
- R.C.C. frame structure with specifications as per building code, Environmentally sensitive building. Earthquake resistant structure for Zone III.Masonry
- External walls in 6” and internal walls in 4” Burnt Brick masonry or Cement Brick masonry.Plaster
- External plaster sand face and internal plaster smooth finish.Tiling
- All tiles shall be Nitco make or equivalent make.Flooring
- 2'x2' Vitrified tiles in all rooms with skirting, except bathrooms, attached terraces and non- enclosed balconies which will have Matt finish anti-skid tilesBathroom and Kitchen Dado
- Glazed tiles up to lintel level of Nitco make or equivalent make.Kitchen
- Kitchen platform with Granite top with stainless steel sink(Nirali make or equivalent make)Doors
-Main Door – Custom made attractive door with Europa make or equivalently make Night latch, eye- hole, door safety chain with C. P. door handle and drop.Windows
- Three / Two-track powder coated Aluminium sliding window with & mosquito net.POP
- POP ceiling in the living room of elegant design.Plumbing
- Concealed plumbing with standard C.P. fittings of Jaguar make or equivalently make with hot and cold water arrangement in all baths with showers & sanitaryware of Hindware or equivalent make.Internal Roads
- Cement Paving Blocks or Concrete Roads or Chequered tiles as required at various different locations in the SAID PROJECT.Painting
- Paints made by Asian Paints or equivalent make.Lifts
- Made by Schindler India or Zaina Electric or an equivalent brand.About Gokhale Group
The Gokhale Group is committed to delighting its customers by delivering residences that re-define expectations of quality, efficiency, and the ease of doing business. In order to deliver on this promise, we have adopted a Multiple Primes delivery strategy. This approach grants us complete control of the development process, starting with land acquisition and ending with handing over the built units to the owners. Furthermore, we can fast-track projects, be flexible to changing consumer needs, and perfectly monitor the schedule and cost of construction.
Our focus is entirely on the residential market, where individual units typically cost less than ₹2 crores. Within this segment, we outperform our competitors by maintaining an outstanding engineering team, employing state-of-the-art technology, and listening actively to the voice of the customer.
All content provided by Gokhale Group. Grow Empire disclaims all warranties against delict.