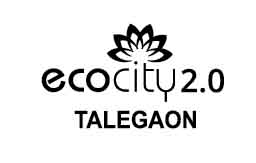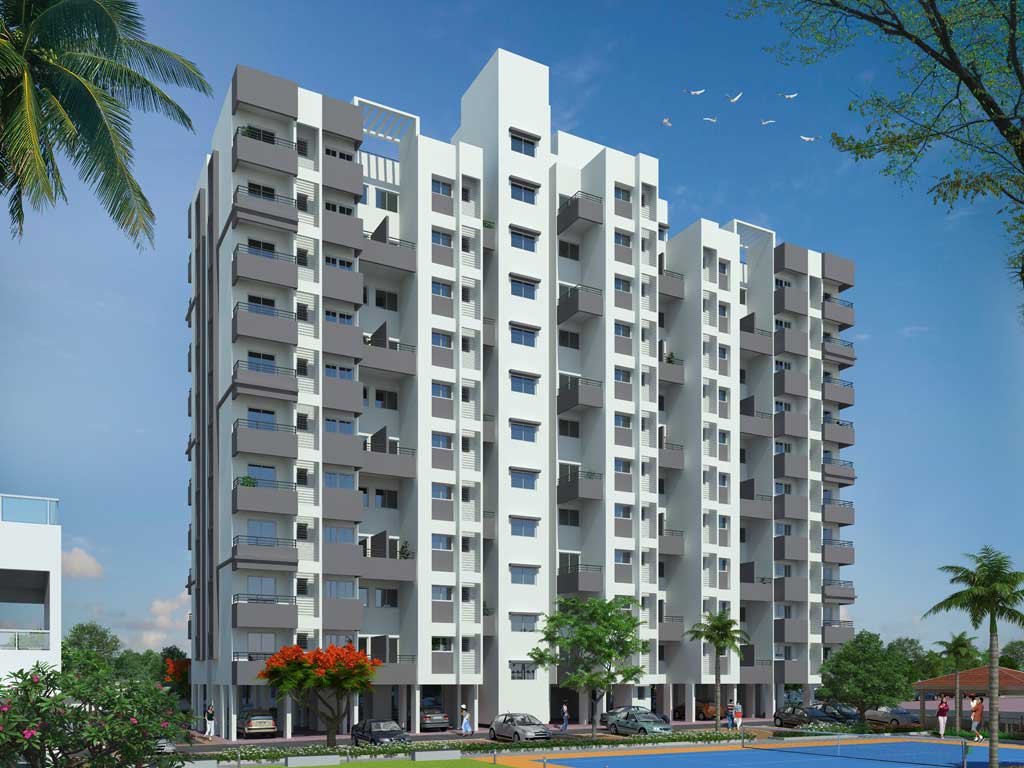
Price: 20.93 Lac onwards | Possession: Ready Possession | Area Range: 351 Sq.Ft. - 494 Sq.Ft.
ECO CITY 2
RERA Registration Number :P521000227
Ecocity 2.0 is a thoughtfully designed residential township that offers 1 BHK & 2 BHK apartments at Varale in Talegaon Dabhade. The project is situated in the heart of Talegaon and is just 2.2 km from Talegaon Railway Station. Talegaon MIDC is just a kilometer away from the projects.

PROJECT TYPE
Residential Apartment
LOCATION
Talegaon Dabhade, Pune
BEDROOM
1, 2 BHK
AREA RANGE
351 Sq.Ft. - 494 Sq.Ft.
PRICE
20.93 Lac onwards
POSSESSION
1st August, 2020
Price and Unit Details
| BHK | GALLERY | Carpet AREA (Sq.Ft.) | PRICE (incl. all) |
|---|---|---|---|
| 1 BHK | 0 | 351 | Rs. 20.93 Lac |
| 2 BHK | 0 | 494 | Rs. 30.32 Lac |

Power Backup

Swimming Pool

Lift

Security

Rain Harvesting

Water Availability

Park

Vastu Compliant

Club

Gym

Multipurpose Courts

Retail Shop

Jogging Track

Visitor Parking
SCHOOL
HOSPITAL
SHOPPING MALL
RAILWAY STATION
AIRPORT
ATM
BUS STOP
HOTELS
1) Structure
A) Earthquake resistant structures as per seismic design • Aluform System Construction2) Flooring & Dado
A) Vitrified Tiles - 2' x 2' in all rooms.3) Kitchen
A) Black Granite top kitchen platform with S.S Sink and Glazed/ Mat finish dado tile4) Toilets
A) Concealed Plumbing with CPVC Pipes.5) Electrification
A) Concealed copper wiring with modular switches in all apartments.6) Doors
A) Laminated Main Door With wooden Frame.7)Windows
2 track powder coated aluminum sliding windows with mosquitoes net and M.S.8)Painting
A) Internal wall OBD finished Paint10) Common Amenities
A) Compound wall, Main Entrance gate with security Cabin.About Namrata Group
Over the past 4 decades, Namrata Group has established and developed Pune Real Estate as well as Talegaon Real Estate. By making the dream of the home buyer their own, Namrata Group has worked in the direction of delivering happiness to the customer by turning their dreams into reality. The development of Talegaon, an upcoming satellite city is proof of the contribution that Namrata Group has had in the overall development of Talegaon Real Estate. With over 6500+ residents living in Namrata Homes across Talegaon, the town has seen immense growth, an increase in employment opportunities, and an overall increase in the lifestyle of the locals of Talegaon. Truly, Namrata Group has transformed Talegaon Real Estate with its dedicated understanding of customer needs and delivering homes that are an upgrade in terms of space, style, and lifestyle.

Office Address
Office no. 301, 302 Ashok sankul-II, Range hill road, Shivajinagar, PuneAll content provided by Namrata Group. Grow Empire disclaims all warranties against delict.