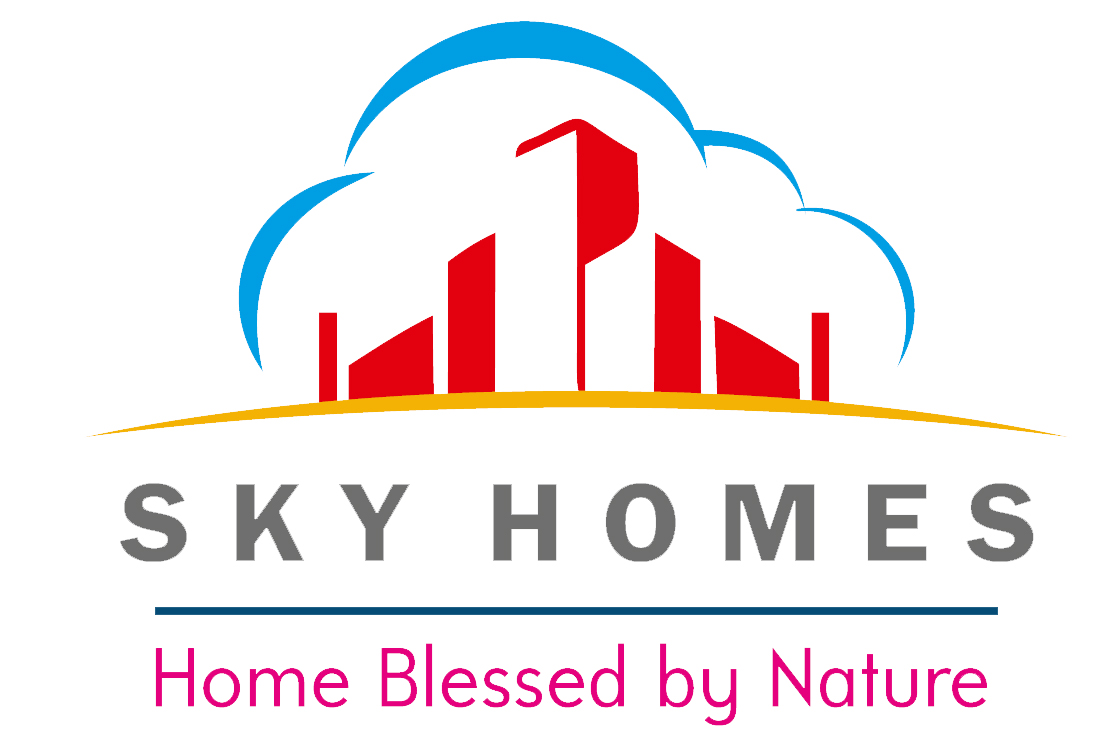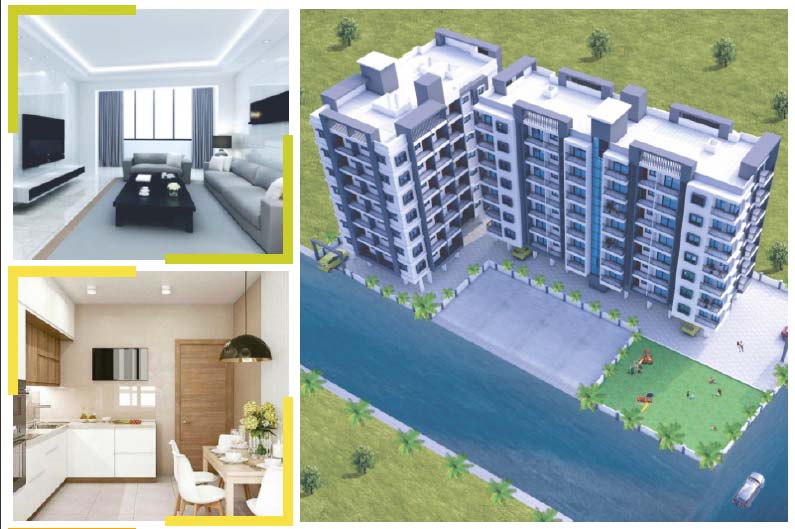
Price: 54.00 Lac onwards | Possession: Ready Possession | Area Range: 609 Sq.Ft. - 696 Sq.Ft.
SKY HOMES
RERA Registration Number :P52100030849
Mahalaxmi Enterprise presents Sky Homes, a 2 BHK Flats project on Tathawade BRT Road.
Sky Homes, Tathawade is Rera Approved P52100030849 Project.
SKY HOMES A Wing Sold Out
SKY HOMES B Wing Booking Started
2 BHK - Carpet 597-696 sqft
Sky Homes is conveniently located at Tathawade to provide All day to Day required connectivity from all the important landmarks and places of everyday utility such as various well-known hospitals, educational institutions, super-marts, parks, entertainment spots, recreational centres and so on.
SKY HOME Project Amenities


PROJECT TYPE
Residential Apartment
LOCATION
Tathawade, Pune
BEDROOM
2 BHK
AREA RANGE
609 Sq.Ft. - 696 Sq.Ft.
PRICE
54.00 Lac onwards
POSSESSION
31st December, 2023
Price and Unit Details
| BHK | GALLERY | Carpet AREA (Sq.Ft.) | PRICE (incl. all) | FLOOR PLAN |
|---|---|---|---|---|
| 2 BHK | 2 | 609 | Rs. 54.00 Lac | Click to View |
| 2 BHK | 2 | 642 | Rs. 56.72 Lac | Click to View |
| 2 BHK | 2 | 668 | Rs. 59.50 Lac | Click to View |
| 2 BHK | 2 | 696 | Rs. 61.00 Lac | Click to View |

Power Backup

Lift

Security

Rain Harvesting

Water Availability

Park

Vastu Compliant

Club

Gym

Reserved Parking

Jogging Track

Visitor Parking

Video Door Phone

Piped Gas & Solar Energy

Waste Disposal

CCTV
SCHOOL
HOSPITAL
SHOPPING MALL
RAILWAY STATION
AIRPORT
ATM
BUS STOP
HOTELS
R.C.C, BRICK & PLASTER
- Earthquake - Resistant R.C.C Frame structure.DOOR
- Decorative Both Side Laminated Door with Standard Fittings.WINDOWS & RAILINGS
- Powder Coated Aluminium Sliding WindowPAINTING
- Internally Superior (O.B.D) Paint.ELECTRIFICATION
- Concealed Copper Wiring with M.C.B. Provision of Telephone & D.T.H CablingKITCHEN
- Black Granite Kitchen on with S/S Sink.TOILET
- Designer Decorative Dado Tiles up toFLOORING
- Vitrified Flooring of Premium Quality inAbout Mahalaxmi Enterprise
Leading Developers in Pune

Office Address
Aundh Ravet BRT Road, Opp. Balaji Law College Ram Nagar, Tathwade, (Ravet) Pimpri Chinchwad Pune 411033, Tathawade, PuneAll content provided by Mahalaxmi Enterprise. Grow Empire disclaims all warranties against delict.