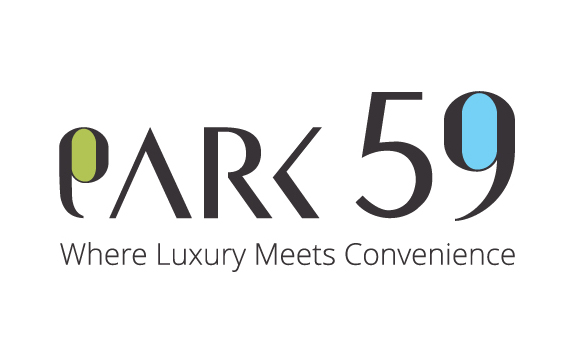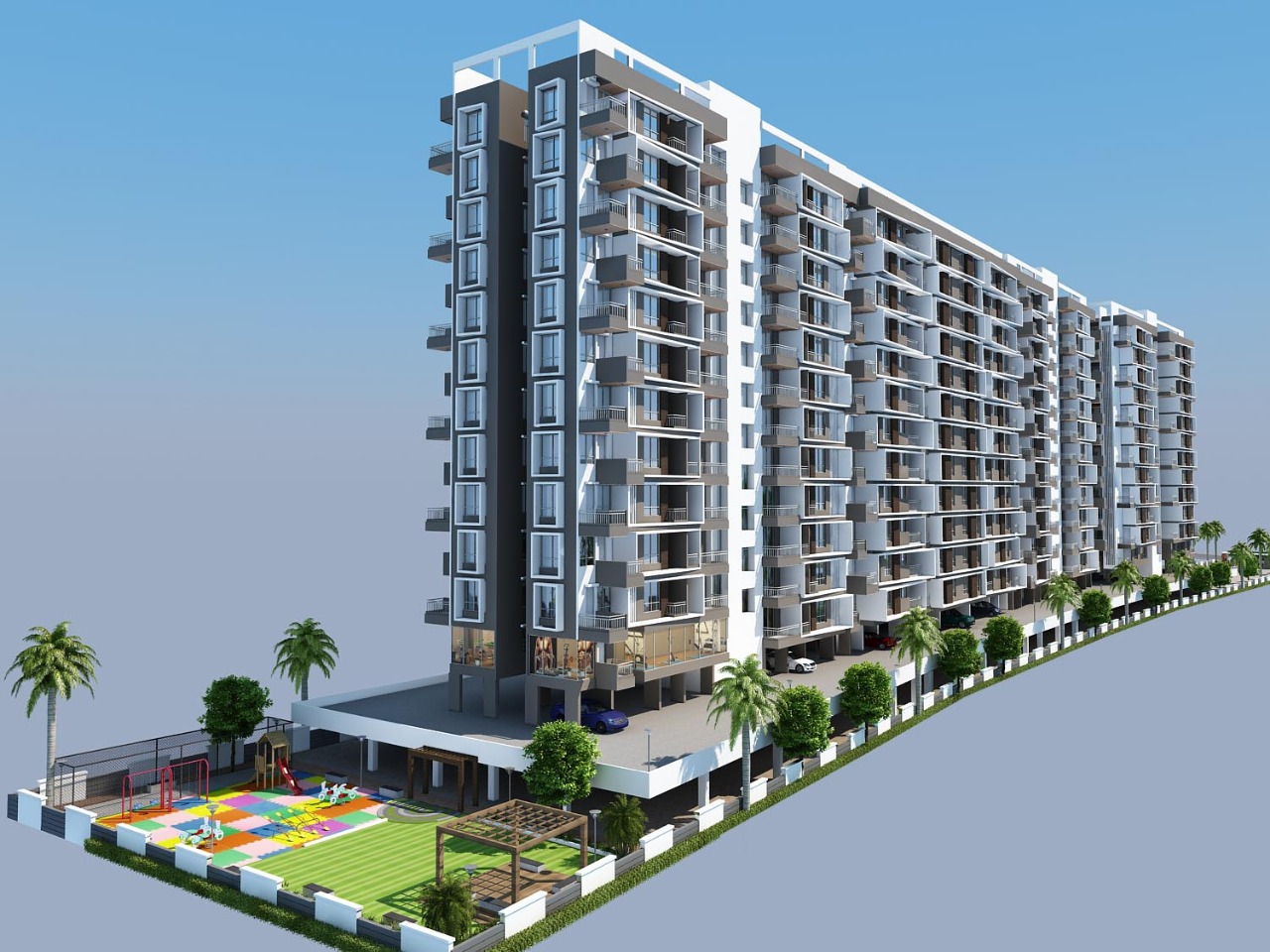
Price: 72.45 Lac onwards | Possession: Not Defined | Area Range: 812 Sq.Ft.
PARK 59
RERA Registration Number :P52100024649
Park 59 is a residential apartment project introduced by shiv developers.
Park 59 is located in a well-developed area of Pune city i.e Wakad, Pune.
It consist of 2 BHK Flats for sale in Pune, Wakad. The carpet area of the flats in this project is 812 sq. ft. and the price of the flats is 72 Lacs.
Here at Wakad, you get exclusive amenities and the best connectivity to Pune city because Wakad is a grown locality in Pune.
PARK59 – A stylishly planned project and is the result of our expert Architects, Engineers, and Consultants, Nestled in lavish green environmental factors, BRTS street contact, situated alongside perhaps the most mainstream stops in PCMC territory, and at a short distance from wakad-Balewadi connect at Wakad.
With 4 towers of 12 story every we offer Luxurious and Spacious 2 and 3 BHK lofts inside a reasonable financial plan. Every loft is spread out in a way where there are decent ventilation and adequate normal light, additional consideration is taken into the better subtleties of the condo where each inward determination comes from Premium brands and every condo is planned with the utilization of ideal space.
'PARK59' design and format are both vigorous and adjusted. The venture offers alluring 2&3 room lofts with quality determinations, satisfying plan,s and extraordinary network living as enhancements like an AC Gymnasium, Yoga and Multipurpose lobby, and scene garden. Likewise, highlights like 2level stopping and 3-Tier security make ordinary living effortless. With shopping, amusement, instruction, wellbeing, and transport offices inside a 2 to 4 km region, PARK59 makes your home an agreeable spot for ordinary living.

PROJECT TYPE
Residential Apartment
LOCATION
Wakad, Pune
BEDROOM
2 BHK
AREA RANGE
812 Sq.Ft.
PRICE
72.45 Lac onwards
POSSESSION
Not Defined
Price and Unit Details
| BHK | GALLERY | Carpet AREA (Sq.Ft.) | PRICE (incl. all) | FLOOR PLAN |
|---|---|---|---|---|
| 2 BHK | 2 | 812 | Rs. 72.45 Lac | Click to View |

Power Backup

Lift

Security

Rain Harvesting

Water Availability

Vastu Compliant

Club

Gym

Multipurpose Courts

Piped Gas & Solar Energy

Waste Disposal
SCHOOL
HOSPITAL
SHOPPING MALL
RAILWAY STATION
AIRPORT
ATM
BUS STOP
HOTELS
Structure
- RCC framed structure.Painting
- Internal walls and ceiling-oil bound distemper.Internal walls and ceiling
- AAC Block masonry walls with gypsum finish.Electrification and cabling
- Concealed copper wiring with modular switches in all flats.Doors
- Main door shutter with both sides laminate with premium accessories.Windows
- 3-track powder-coated ASWD with mosquito net.Lift
- Automatic door elevator - 2 nos per building.Kiitchen
- Glazed vitrified dado tile up to lintel level.Toilet
- CPVC concealed plumbing with hot and cold arrangement for the diverter.About Shiv Developers
Shiv developers have the best experience and expertise in the real estate industry. They have successfully delivered projects almost in every sector like residential, institution, industrial, and commercial properties. Shiv developers have been constantly constructing unique and innovative structures since 2006. Their team has always fulfilled the expectations of their clients and buyers.

Office Address
Kaspate Wasti, Wakad, Pimpri-Chinchwad, Maharashtra 411057All content provided by Shiv Developers. Grow Empire disclaims all warranties against delict.