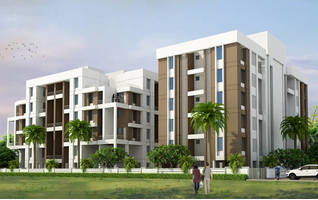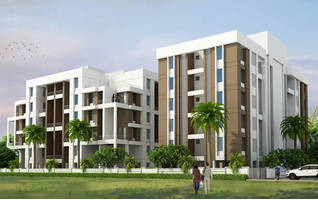2 BHK Residential Apartment in Baner-Sus Road Pune
Posted on:February 4, 2017
Kiloskar Brothers,Behind Vibgya School Baner Sus Road

Rs. 45.84 Lac
Area: 986 Sq.ft
Rs. 4855/- per Sq.ft.
Sangam Phase II
Booking amount : Rs. 5,00,000/-
Bathroom:
2
Gallary/Terrace:
2
No. Of Floors:
4
Property on Floor:
4
New/Resale:
New Property
Furnished:
Unfurnished
Possession:
Ready to Move
Property Age:
< 1 year
Property Description
Sangam Phase II : Presenting, Sanjeevani Sangam Phase 2 - an address that is an oasis of calm, peace and magnificence in the hustle-bustle of the city, Pune. Your home will now serve as a perfect getaway after a tiring day at work, as Sanjeevani Sangam Phase 2 ambiance will make you forget that you are in the heart of the city, Sus. Sanjeevani Sangam Phase 2 comprises of 1 BHK and 2 BHK Apartments in Pune. Sanjeevani Sangam Phase 2 brings a lifestyle that befits Royalty with the batch of magnificent Apartments at Sus. These Residential Apartments in Pune offers limited edition luxury boutique houses that amazingly escapes the noise of the city center. Sanjeevani Sangam Phase 2 is built by a renowned name in construction business, Sanjeevani Developers at Sus, Pune. The floor plan of Sanjeevani Sangam Phase 2 presents the most exciting and dynamic floor plans designed for a lavish lifestyle with 6 floors. The master plan of Sanjeevani Sangam Phase 2 offers people a strong connection to their surroundings
Simillar Properties
Specification
Porceleno tile flooring in entire flat . Anti-skid Ceramic tile Flooring for Terrace & toilets.
Granite Kitchen Platform with Stainless steel sinks.
Special gauge M.S. door frames, Green Marble Door Frames for Toilets.
Designer Main door along with M.S. Safety Door at Entrance.
Flush doors for all rooms and PVC doors for toilet and bath.
Powder coated Aluminum Sliding Windows with mosquito net with built-in special burgelor proof M.S. Grills for all windows
Marble window sill for all windows.
Provision for Cable T.V. and Telephone Point in Living room.
Coloured designer glazed tile dado of 7ft. height in toilets and bath and 4' height in WC.
Concealed Plumbing with Jaquar Range chromium plated fittings.
Hot & Cold Mixing Units in Toilets and baths
Concealed electrification work within the entire flat.
Oil Bond Paint for all Internal surfaces.
Manual fift of reputed make.
Amenities
Proximity Landmarks

 2 Km
2 Km
School

 3 Km
3 Km
Hospital

 5 Km
5 Km
Shopping Mall

 + 5 Km
+ 5 Km
Railway Station

 + 5 Km
+ 5 Km
Airport

 1 Km
1 Km
ATM

 2 Km
2 Km
Bus Stop
Floor & Master Plan
Loan Approved


About the Builder

Sanjeevani Devlopers
101, Sujal, 100’ Riverside DP Road,
Patwardhan Baug,
Pune
Total Active Properties: 4

Property Uploaded
Disclaimer: To our understanding, ensuring efficiency and transparency in the real estate sector is the primary objective of the Real Estate (Regulation and Development) Act, 2016. We also plan to promote the same, to the extent we can, by providing a platform to display all relevant information which is publicly available in an organized format relating to a particular property at a single place, however, at all times do keep in mind that the information that has been provided on growempire.com the Website', including property listings, project details, location, floor, area, maps, layout, Payment scheduled etc. have been displayed for reference purposes only and cannot replace the primary source i.e. an independent verification by buyer/ agent. Any investment decisions that you take should not be based relying solely on the data that is available on the Website. Please remember it is your money which is at stake, therefore, it is advisable that any decisions that are taken to invest in any real estate are taken after researching the bonafides of the person/entity selling the same to you including title of such property.
Send Enquiry to Sanjeevani Developers
Hot Project
Find Residential Apartment in Baner-Sus Road
Contact Details

|
| Sanjeevani Devlopers |
|
|