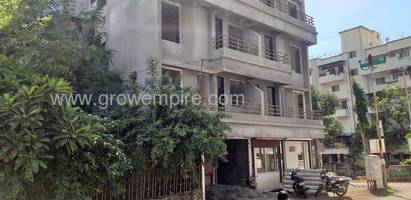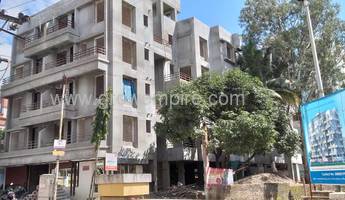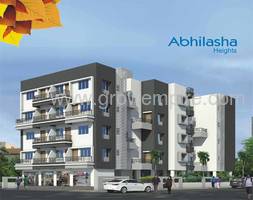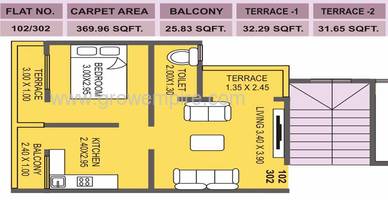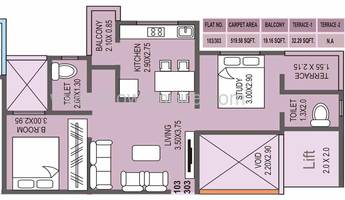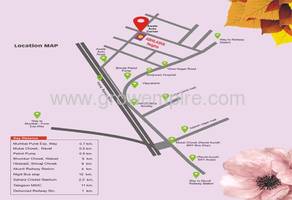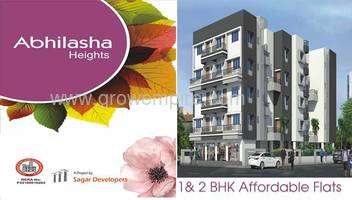1 RK Residential Apartment in Kiwale Pune
Posted on:August 29, 2019
Pendse colony , Vikasnagar, kiwale.
Rs. 20.0 Lac
(Price incl. all)
Carpet area: 300 Sq.ft
Rs. 6667/- per Sq.ft.
Abhilasha Heights
Booking amount : Rs. 2,00,000/-
Bathroom:
1
Gallary/Terrace:
Not available
No. Of Floors:
4
Property on Floor:
1
New/Resale:
New Property
Furnished:
Unfurnished
Possession:
January, 2020
Property Age:
Under Construction
Property Description
Abhilasha Heights : Sagar Developers Abhilasha Heights in Kiwale, Pune by Sagar Developers Kiwale is a residential project. Located close to prominent suburbs of Pune, the area of Pune District has prominent schools and hospitals within a close distance.
The project offers Apartment with perfect combination of contemporary architecture and features to provide comfortable living.The Apartment are of the following configurations: 1RK , 1BHK and 2BHK
The project is spread over a total area of 0.12 acres of land.
Mumbai Pune Exp. Way 0.7 km.
Mukai Chowk, 0.5 km.
Ravet Petrol Pump 0.5 km.
Bhumkar Chowk, 5 km.
Wakad Hinjwadi, Shivaji Chowk 9 km.
Akurdi Railway Station 4 km.
Nigdi Bus stop 10 km.
Sahara Cricket Stadium 2.5 km.
Talegaon MIDC 11 km.
Dehuroad Railway Stn. 1 km.
RERA Registered Registration No: P52100016264 | Rera Website Link
Specification
SPECIFICATIONS AND AMENITIES
R.C.C.: R.C.C. framed structure.
Partitions: 6" thk Wall to external partitions, 4" thk. Brick Wall to internal partitions
Surface finishes: External surface with sand faced plaster. internal surface with gypsum finish or neeru finish.
Paint: External apex paint. Internal Oil bond paint.
Kitchen: Black granite top for kitchen platform with stainless steel sink
Flooring: Vitrified 2x2 ft. tiles in all rooms, Non slippery tiles in terrace and bathroom.
Designer tiles upto slab level in bathroom and 4 feet above kitchen platform.
Doors with std. fitting: Main door: Attractive main door, Internal Door: Flush door or moulded doors. WC/ Bath doors: Moulded door with marble frame.
Windows: Aluminium (Powder Coated) Sliding windows with Safety grill.
Plumbing: Internal conceiled plumbing. Hot and cold mixer unit.
Electrification: All electrical wiring in concealed copper wiring.
Common: Lift with battery backup, Paving Blocks in parking.
Parking: Common Space for park.
Amenities
Proximity Landmarks

 500 meter
500 meter
School

 500 meter
500 meter
Hospital

 500 meter
500 meter
Shopping Mall

 1 Km
1 Km
Railway Station

 + 5 Km
+ 5 Km
Airport

 1 Km
1 Km
ATM

 1 Km
1 Km
Bus Stop

 < 500 meter
< 500 meter
Hotels
About the Builder
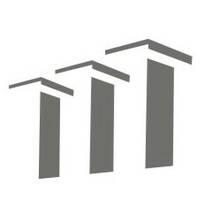
Sagar Developers
Awate Auto corner, Sr.no. 41/1B/2/7, plot no. 7, behind Shinde petroleum,Pendse colony, Vikasnagar ,Kiwale
Total Active Properties: 1

Disclaimer: To our understanding, ensuring efficiency and transparency in the real estate sector is the primary objective of the Real Estate (Regulation and Development) Act, 2016. We also plan to promote the same, to the extent we can, by providing a platform to display all relevant information which is publicly available in an organized format relating to a particular property at a single place, however, at all times do keep in mind that the information that has been provided on growempire.com the Website', including property listings, project details, location, floor, area, maps, layout, Payment scheduled etc. have been displayed for reference purposes only and cannot replace the primary source i.e. an independent verification by buyer/ agent. Any investment decisions that you take should not be based relying solely on the data that is available on the Website. Please remember it is your money which is at stake, therefore, it is advisable that any decisions that are taken to invest in any real estate are taken after researching the bonafides of the person/entity selling the same to you including title of such property.
Send Enquiry to Sagar Awate
Find Residential Projects in Kiwale
Contact Details

|
| Sagar Developers |
|
|
