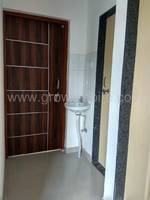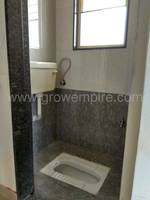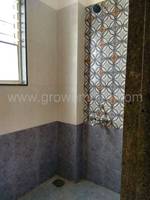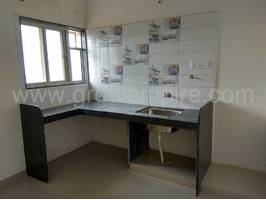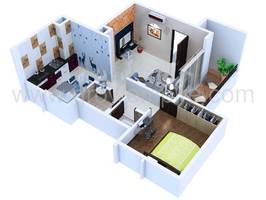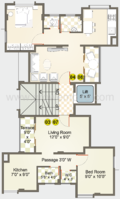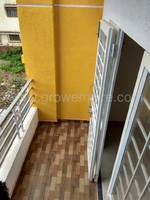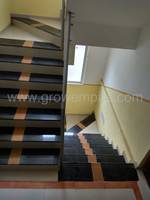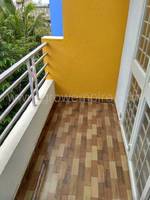1 BHK Residential Apartment in Talegaon Dabhade Pune
Posted on:July 24, 2018
Plot Sr. No. B-17 S.NO 681, At Maval Land, Talegaon Dabhade
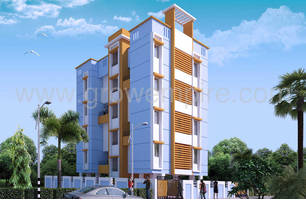
Rs. 22.10 Lac
(Price incl. all)
Carpet area: 400 Sq.ft
Rs. 0/- per Sq.ft.
Riddhi Avenue
Booking amount : Rs. 25,000/-
Bathroom:
1
Gallary/Terrace:
1
No. Of Floors:
4
Property on Floor:
3
New/Resale:
New Property
Furnished:
Unfurnished
Possession:
Ready to Move
Property Age:
< 1 year
Property Description
Riddhi Avenue : Ready Possession Project, 1 BHK Flats in Talegaon Dabhade in Just 22 Lacs All Inc. No GST
Riddhi Avenue is a 'green home'. A concept that help use energy and resources efficiently, thereby creating a halter environment that is sensitive to air quality, lighting, acoustics and aesthetics.
We are Committed to follow highest environmental practices on water and energy conservation as well as labour safety and welfare practices, because a clean, green and sustainable environment created by a passionate team builds a better tomorrow for our future generations.
Specification
► STRUCTURE
RCC framed Earthquake Resistance Structure
6" and 4" thick walls of brick
External sand faced plaster and internal neeru
False Ceiling in Living Room
► DOORS
Designer main door with laminate finish.
Flush doors with both side laminate finish for all rooms.
Quality fittings for all doors.
► WINDOWS
3 Track Aluminium powder coated sliding window with M/S Grill.
► PAINT
External two coat cement paint.
Internal two coat oil bond paint.
► ELECTRICAL
Concealed copper wiring with adequate number of electrical points.
Premium quality modular switches and MCB's
► TOILETS
Designer tiles potful bathroom height and anti-skid tiles for flooring.
Concealed plumbing with hot and cold water arrangement.
Top class Branded quality CP fittings.
Branded sanitary ware
► KITCHEN
Granite platform with S.S. sink.
Designer wall tiles up to lintel level.
► FLOORING
Vitrified tile flooring in all rooms.
Amenities
Proximity Landmarks

 500 meter
500 meter
School

 500 meter
500 meter
Hospital

 2 Km
2 Km
Shopping Mall

 2 Km
2 Km
Railway Station

 + 5 Km
+ 5 Km
Airport

 500 meter
500 meter
ATM

 < 500 meter
< 500 meter
Bus Stop

 500 meter
500 meter
Hotels
Advisory
| Structural/RCC Consultant | Legal Advisor | Architect |
|---|---|---|
| Ravindra Karnavat | D. B. Shete | R. D. Rathod & Associates |
Loan Approved


About the Builder
Riddhi Developers
Vijay Nagar, Sai Angan Building, Groud Floor
Total Active Properties: 3
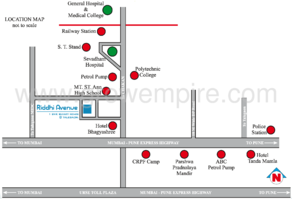
Property Uploaded
Disclaimer: To our understanding, ensuring efficiency and transparency in the real estate sector is the primary objective of the Real Estate (Regulation and Development) Act, 2016. We also plan to promote the same, to the extent we can, by providing a platform to display all relevant information which is publicly available in an organized format relating to a particular property at a single place, however, at all times do keep in mind that the information that has been provided on growempire.com the Website', including property listings, project details, location, floor, area, maps, layout, Payment scheduled etc. have been displayed for reference purposes only and cannot replace the primary source i.e. an independent verification by buyer/ agent. Any investment decisions that you take should not be based relying solely on the data that is available on the Website. Please remember it is your money which is at stake, therefore, it is advisable that any decisions that are taken to invest in any real estate are taken after researching the bonafides of the person/entity selling the same to you including title of such property.
Send Enquiry to Girish Rathod
Find Residential Apartment in Talegaon Dabhade
Find Residential Projects in Talegaon Dabhade
Contact Details
|
|
| Riddhi Developers |
|
|
