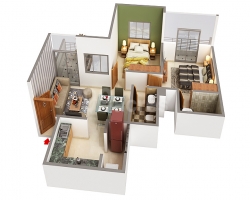2 BHK Residential Apartment in Ravet Pune
Posted on:March 14, 2020
Ashirwad Homes, Survey No. 181/1, MIDC Pipe Line Road, Shinde Wasti, Ravet, Pune 412101.
Rs. 57.57 Lac
(Price incl. all)
Carpet area: 690 Sq.ft
Rs. 0/- per Sq.ft.
Ashirwad Homes
Booking amount : Rs. 2,00,000/-
Bathroom:
2
Gallary/Terrace:
2
No. Of Floors:
Not available
Property on Floor:
Not available
New/Resale:
New Property
Furnished:
Not available
Possession:
Ready to Move
Property Age:
Under Construction
Property Description
Ashirwad Homes : Looking for a home in Ravet, where you can spend quality time with your family?
*ALL EXTERNAL AND INTERNAL WALLS IN 6"BRICKS (RED BRICKS OR EQUIVAQLENT )*
*INTERNAL WALLS IN TAR WITH POP FINISHED *
Ashirwad Homes Offering 2 BHK Flats with All Basic & Modern Amenities
*GRANITE PLATFORMS WITH STANDARD STAINLESS STEEL SINK AND GLAZED TILES DADO UP TO SLAB LEVEL *
*INTERNAL LUSTER PAINT IN ALL ROOMS*
*SOLAR LIGHTS IN COMMON AREA*
• A.C points in both Bedrooms
• Footlight in Master Bedroom
• Name Plate, Letter Box, Lobby Directory
• Sewage Treatment Plant
• Water Purifier with modern filter system
• French Terrace Door
• Garden Sitting Area
• Video Door phones for all flats
Ashirwad Homes, Ravet made your home like it’s ours. Not just a house with space, this is a home with feelings. Your happy home, Aashirwad homes.
THIS IS HOME…
Where dreams are lived.
Specification
STRUCTURE
Earthquake resistant RCC structure in compliance with IS standards.
BRICKWORK
All external and internal walls in 6” bricks (red bricks or equivalent).
PLASTER
External: Double coated sand faced plaster.
Internal: All internal walls in tar with POP finish.
WINDOWS
Aluminium sliding 3 track windows with mosquito net and safety grills. Granite window sill.
KITCHEN
Granite platforms with standard stainless steel sink and glazed tiles dado up to slab level.
LANDING & STAIRS
All landings and stairs in polished granite/kota stone.
FLOORING
Vitrified flooring of 32”*32” size in enw were flat, with 3” skirting. Anti-Skid tiles in bathroom and open terrace (excluding roof terrace). Checkered tiles in parking area.
PAINTING
Internal: Luster paint in all rooms.
External: Asian/Jotun or equivalent.
ELECTRIC FITTING
Concealed ISI approved copper FLRS wiring with MCB controls. Anchor: ROMA/Legrand or equivalent switches. Wire: Polycab or its equivalents.
FLOORING
T.V points in living and master bedroom.
A.C points in both bedrooms.
Provision for geyser point in all bathrooms.
Provision for washing machine point in utility area.
Inverter provision for each flat.
Provision for exhaust fan.
TOILETS &
BATHROOMS
Anti-Skid tiles flooring, glazed tiles dado up to slab level, sanitary ware of standard brands. Washbasin, hot and cold water mixture/diverter. Bathroom: Jaguar or equivalent bath fittings.
DOORS
Main Entrance flush door all internal doors with decorative laminated finish with standard fittings. Main door frame in ply and all internal door frames in Granite/Marble/Ply. Europa lock for main door and video door phones for all flats.
PLUMBING
Concealed and insulated ISI approved plumbing.
Amenities
Proximity Landmarks

 500 meter
500 meter
School

 500 meter
500 meter
Hospital

 1 Km
1 Km
Shopping Mall

 3 Km
3 Km
Railway Station

 + 5 Km
+ 5 Km
Airport

 < 500 meter
< 500 meter
ATM

 < 500 meter
< 500 meter
Bus Stop

 < 500 meter
< 500 meter
Hotels
Floor & Master Plan

About the Builder

Arrju Group
Ravet
Total Active Properties: 1

Disclaimer: To our understanding, ensuring efficiency and transparency in the real estate sector is the primary objective of the Real Estate (Regulation and Development) Act, 2016. We also plan to promote the same, to the extent we can, by providing a platform to display all relevant information which is publicly available in an organized format relating to a particular property at a single place, however, at all times do keep in mind that the information that has been provided on growempire.com the Website', including property listings, project details, location, floor, area, maps, layout, Payment scheduled etc. have been displayed for reference purposes only and cannot replace the primary source i.e. an independent verification by buyer/ agent. Any investment decisions that you take should not be based relying solely on the data that is available on the Website. Please remember it is your money which is at stake, therefore, it is advisable that any decisions that are taken to invest in any real estate are taken after researching the bonafides of the person/entity selling the same to you including title of such property.
Send Enquiry to Rakesh singh
Find Residential Apartment in Ravet
Find Residential Projects in Ravet
Contact Details

|
| Arrju Group |
|
|